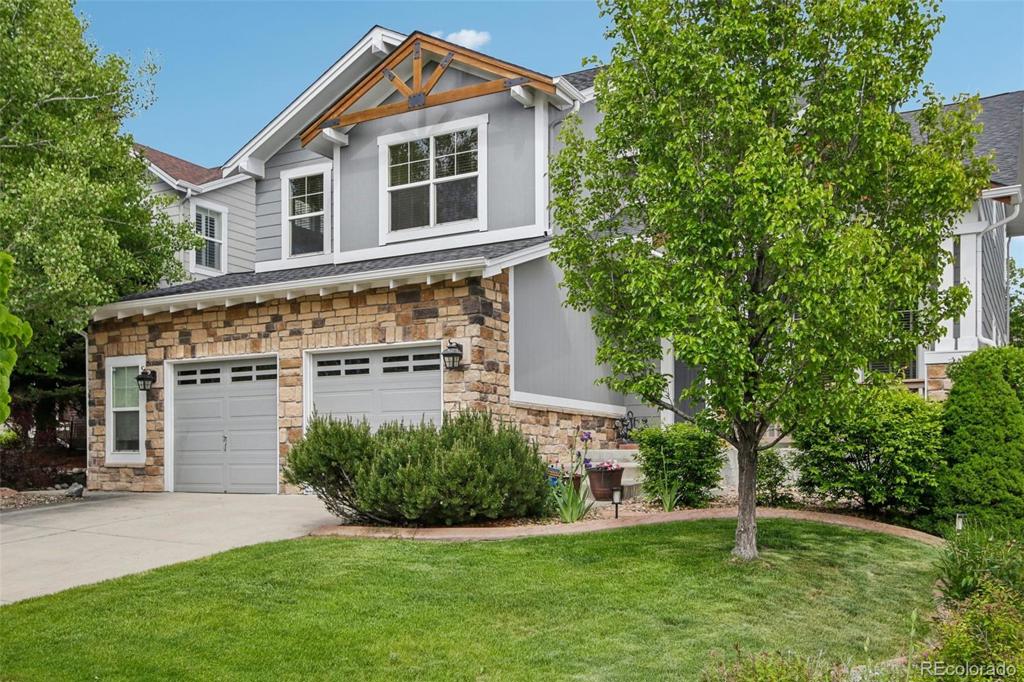7234 S Kellerman Way
Aurora, CO 80016 — Arapahoe county
Price
$749,990
Sqft
3093.00 SqFt
Baths
3
Beds
4
Description
Located in Tallyns Reach ~ this 2 story home has 4 bedrooms, 2.5 baths, a 2.5 car garage, a large fully fenced backyard, and a unfinished basement with crawlspace that is stubbed and ready for you to complete to your personal specifications. Just some of
the Upgrades / improvements within the past 5 years: roof, interior and exterior paint, new HVAC, granite kitchen counters and back splash, hardwood floors, carpet, and patio slider. Upon entering the home you notice the beautiful dark stained hardwood floors and the vaulted ceilings that soar over the Living Room that flows to the large Dining Room which has beautiful lighting with East and Southern windows. The large open kitchen features: Granite counter tops and tile backsplash, Maple cabinets, upgraded Stainless appliances and even a double oven! The Family Room is open concept to the kitchen and features a stone accent wall that surrounds the fireplace and built-in bookcase nooks. The fully fenced and landscaped backyard is accessible from the kitchen nook, features an extended patio with dining area. Back inside, there is a discreetly located guest powder room and the Laundry/Mud Room with access to the 2.5 car garage with plenty of room to store your toys! Headed upstairs you will find the 4 bedrooms: Primary Suite features vaulted ceilings, large East facing window for soft morning light, a 5-piece ensuite bathroom with a separate water closet, and large walk-in closet. The other 3 nicely sized bedrooms feature a walk-in or slider closets. The shared bathroom is nicely appointed with double sinks, a tub shower, and a linen closet. The Tallyns Reach community offers a pool, clubhouse, tennis courts w/Pickleball, playgrounds, gorgeous walking/biking trails, stunning mountain views, Southlands Mall and grocery shopping are just minutes away. Fast and easy access to E470, 10 mins to Buckley, 20 mins. to DIA, 15 mins to DTC, 30 mins to downtown. Award winning Cherry Creek Schools are within walking distance.
Property Level and Sizes
SqFt Lot
6098.40
Lot Features
Breakfast Nook, Ceiling Fan(s), Eat-in Kitchen, Entrance Foyer, Five Piece Bath, Granite Counters, High Ceilings, Pantry, Primary Suite, Radon Mitigation System, Smoke Free, Hot Tub, Vaulted Ceiling(s), Walk-In Closet(s), Wired for Data
Lot Size
0.14
Foundation Details
Slab
Basement
Bath/Stubbed, Crawl Space, Partial, Sump Pump, Unfinished
Interior Details
Interior Features
Breakfast Nook, Ceiling Fan(s), Eat-in Kitchen, Entrance Foyer, Five Piece Bath, Granite Counters, High Ceilings, Pantry, Primary Suite, Radon Mitigation System, Smoke Free, Hot Tub, Vaulted Ceiling(s), Walk-In Closet(s), Wired for Data
Appliances
Convection Oven, Cooktop, Dishwasher, Disposal, Double Oven, Dryer, Gas Water Heater, Humidifier, Microwave, Oven, Range, Range Hood, Refrigerator, Self Cleaning Oven, Sump Pump, Washer
Laundry Features
In Unit
Electric
Attic Fan, Central Air
Flooring
Carpet, Laminate, Tile, Wood
Cooling
Attic Fan, Central Air
Heating
Forced Air
Fireplaces Features
Family Room, Gas Log
Utilities
Cable Available, Electricity Connected, Internet Access (Wired), Natural Gas Connected, Phone Available
Exterior Details
Features
Lighting, Private Yard, Rain Gutters
Water
Public
Sewer
Public Sewer
Land Details
Road Frontage Type
Public
Road Responsibility
Public Maintained Road
Road Surface Type
Paved
Garage & Parking
Parking Features
Concrete, Dry Walled, Lighted, Oversized
Exterior Construction
Roof
Composition
Construction Materials
Steel, Wood Siding
Exterior Features
Lighting, Private Yard, Rain Gutters
Window Features
Double Pane Windows, Window Coverings, Window Treatments
Security Features
Radon Detector, Smart Locks, Smoke Detector(s), Video Doorbell
Builder Name 1
Engle Homes
Builder Source
Public Records
Financial Details
Previous Year Tax
3949.00
Year Tax
2022
Primary HOA Name
Tallyn's Reach Authority (Metro)
Primary HOA Phone
303-265-7949
Primary HOA Amenities
Clubhouse, Park, Parking, Playground, Pool, Tennis Court(s), Trail(s)
Primary HOA Fees Included
Reserves, Irrigation, Recycling, Trash
Primary HOA Fees
250.00
Primary HOA Fees Frequency
Annually
Location
Schools
Elementary School
Black Forest Hills
Middle School
Fox Ridge
High School
Cherokee Trail
Walk Score®
Contact me about this property
James T. Wanzeck
RE/MAX Professionals
6020 Greenwood Plaza Boulevard
Greenwood Village, CO 80111, USA
6020 Greenwood Plaza Boulevard
Greenwood Village, CO 80111, USA
- (303) 887-1600 (Mobile)
- Invitation Code: masters
- jim@jimwanzeck.com
- https://JimWanzeck.com



 Menu
Menu
 Schedule a Showing
Schedule a Showing

