5789 S Haleyville Street
Aurora, CO 80016 — Arapahoe county
Price
$840,000
Sqft
4033.00 SqFt
Baths
4
Beds
5
Description
***BACK ON MARKET, BUYERS FINANCING FELL*** Welcome Home to SORREL RANCH and this gorgeous 5 bedroom, 4 bath home. Come fall in love with the Beautiful finishes, Open floor plan and all the space you want to live and entertain! Main level includes a Stunning Kitchen with a Large Island and stainless appliances, Spacious Living Room wired for Surround Sound with a Gas Fireplace, Dining space and convenient powder room. Entertaining family and guests can be easily achieved with the Open Kitchen, Walk-in pantry and Dining room to the back patio covered Deck that has a gas BBQ hookup ready for summer cookouts. Upstairs features the spacious Owner's retreat with huge walk-in closet and attached Bath, 3 bedrooms, a large Loft, and laundry room. The lower level is finished with a bedroom and bathroom, plenty of space for Entertaining, Working out, and has an unfinished room perfect for Storage. The 3-car garage provides plenty of space for vehicles and storage and features a 220 outlet. Additional upgrades to the home include a Security System, Luxury Lighting fixtures, high end Window Coverings, and Professional Landscaping in the front and back yard. Property features include the Open Space Greenbelt behind the home, Walkout lot, and sits on a Cul-de-sac. This home sits in the coveted Cherry Creek School District and has nearby access to Southlands Mall, E-470, Denver International Airport, and the soon to be completed Aurora Southeast Recreation Center! The home was completed in 2021 and still has warranties available. Come visit us and make this house Your HOME!
Property Level and Sizes
SqFt Lot
8890.00
Lot Features
Ceiling Fan(s), Eat-in Kitchen, Granite Counters, High Speed Internet, Kitchen Island, Open Floorplan, Pantry, Primary Suite, Walk-In Closet(s)
Lot Size
0.20
Basement
Finished,Full,Walk-Out Access
Interior Details
Interior Features
Ceiling Fan(s), Eat-in Kitchen, Granite Counters, High Speed Internet, Kitchen Island, Open Floorplan, Pantry, Primary Suite, Walk-In Closet(s)
Appliances
Cooktop, Dishwasher, Disposal, Double Oven, Gas Water Heater, Microwave, Self Cleaning Oven, Sump Pump
Electric
Central Air
Flooring
Carpet, Laminate, Tile
Cooling
Central Air
Heating
Forced Air, Natural Gas
Fireplaces Features
Family Room, Gas
Utilities
Cable Available, Electricity Connected, Internet Access (Wired), Natural Gas Connected
Exterior Details
Features
Lighting, Private Yard
Patio Porch Features
Covered,Deck,Front Porch,Patio
Water
Public
Sewer
Public Sewer
Land Details
PPA
4050000.00
Road Frontage Type
Public Road
Road Responsibility
Public Maintained Road
Road Surface Type
Paved
Garage & Parking
Parking Spaces
1
Parking Features
220 Volts, Concrete, Exterior Access Door, Insulated
Exterior Construction
Roof
Architectural Shingles,Composition
Construction Materials
Frame
Exterior Features
Lighting, Private Yard
Window Features
Double Pane Windows, Window Coverings
Security Features
Carbon Monoxide Detector(s),Security System,Smoke Detector(s),Video Doorbell
Builder Name 1
Richmond American Homes
Financial Details
PSF Total
$200.84
PSF Finished
$214.12
PSF Above Grade
$298.56
Previous Year Tax
2353.00
Year Tax
2021
Primary HOA Management Type
Professionally Managed
Primary HOA Name
Service Plus Community
Primary HOA Phone
720-571-1440
Primary HOA Amenities
Park,Trail(s)
Primary HOA Fees Included
Maintenance Grounds, Snow Removal, Trash
Primary HOA Fees
65.00
Primary HOA Fees Frequency
Monthly
Primary HOA Fees Total Annual
780.00
Location
Schools
Elementary School
Buffalo Trail
Middle School
Infinity
High School
Cherokee Trail
Walk Score®
Contact me about this property
James T. Wanzeck
RE/MAX Professionals
6020 Greenwood Plaza Boulevard
Greenwood Village, CO 80111, USA
6020 Greenwood Plaza Boulevard
Greenwood Village, CO 80111, USA
- (303) 887-1600 (Mobile)
- Invitation Code: masters
- jim@jimwanzeck.com
- https://JimWanzeck.com
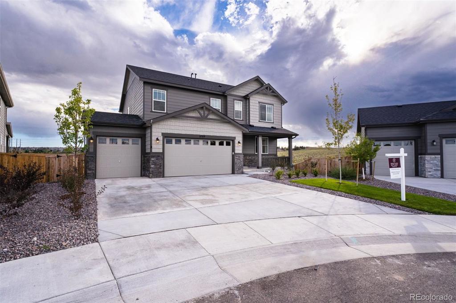
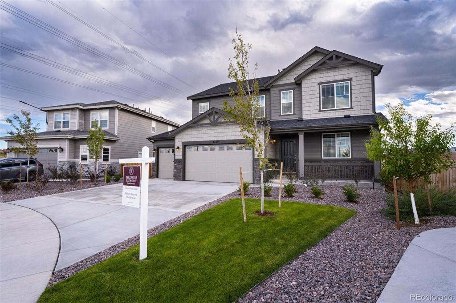
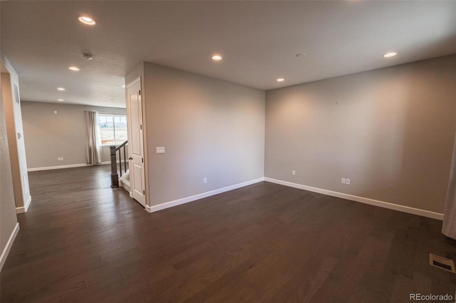
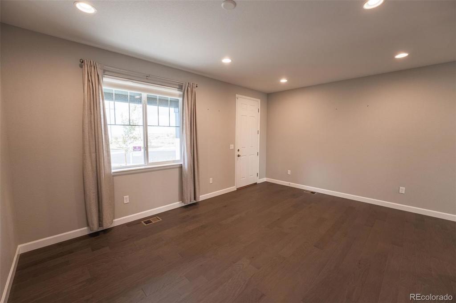
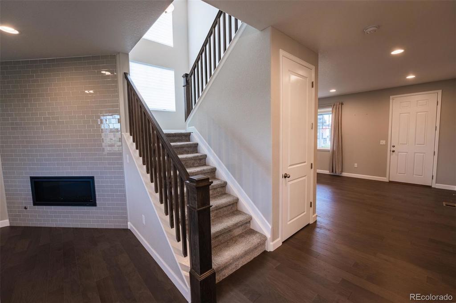
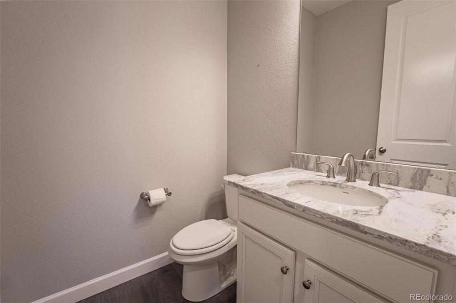
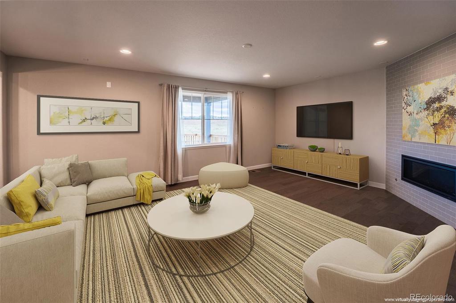
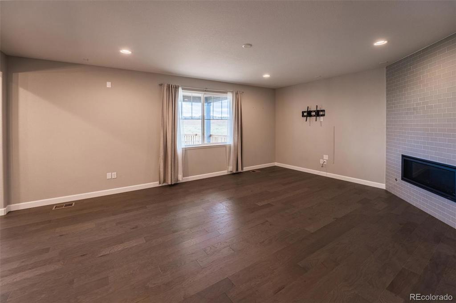
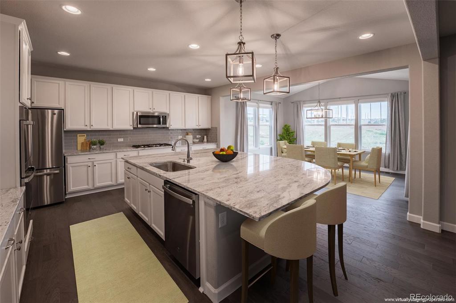
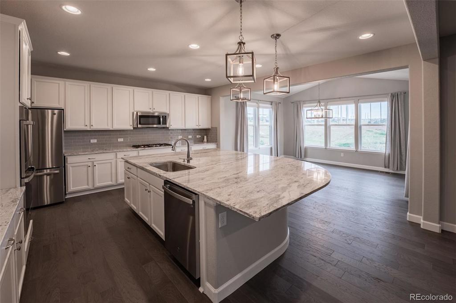
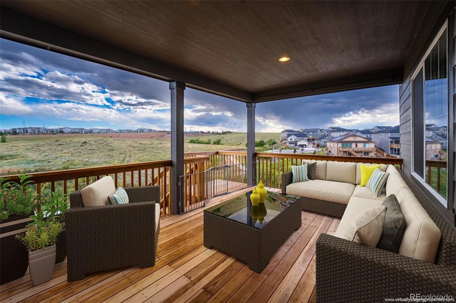
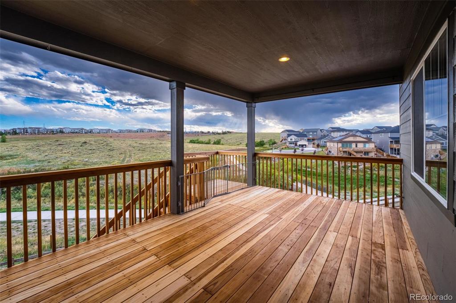
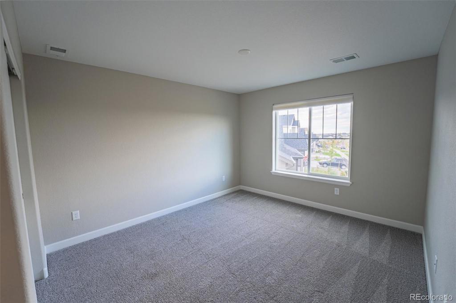
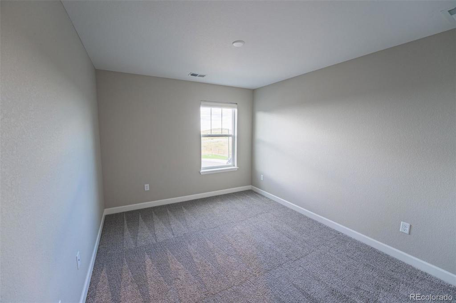
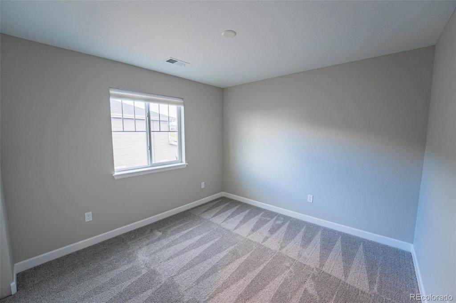
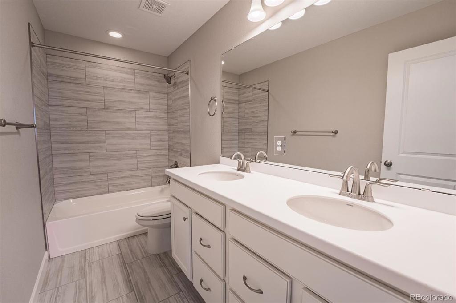
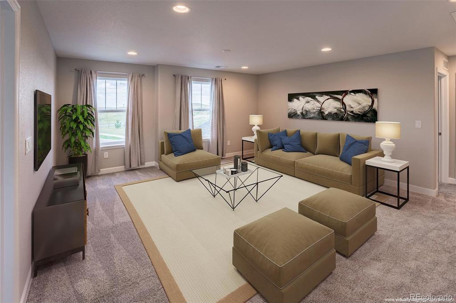
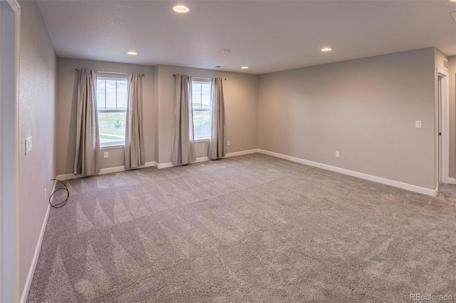
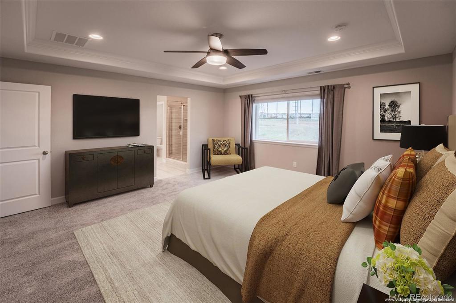
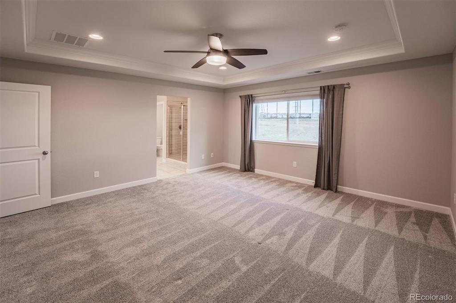
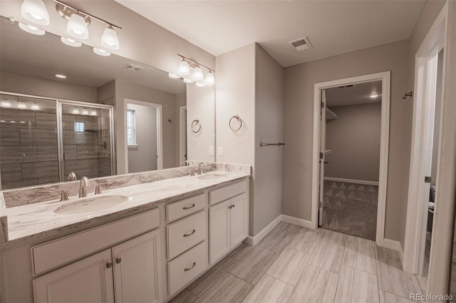
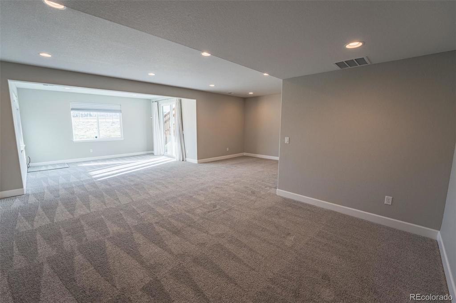
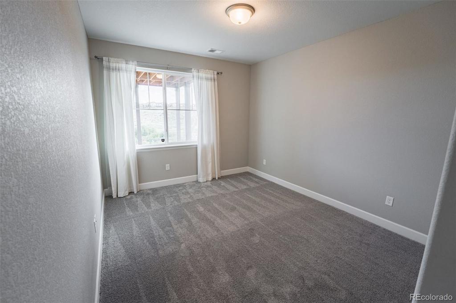
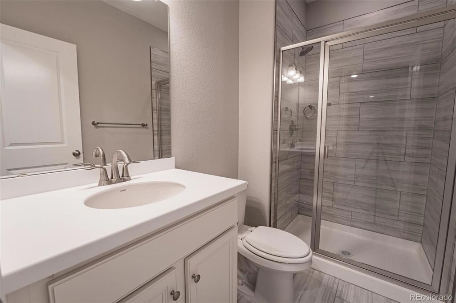
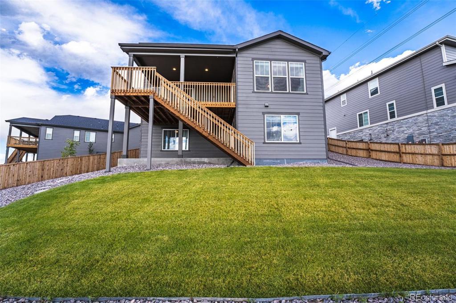


 Menu
Menu


