26761 E Clifton Drive
Aurora, CO 80016 — Arapahoe county
Price
$950,000
Sqft
5260.00 SqFt
Baths
4
Beds
3
Description
Beautifully updated home with finished walkout basement. Possibly the best location in Blackstone- backing to 7th tee! Mature trees/landscaping.
Architectural features include cathedral ceilings, open floor plan, spacious rooms. Recently refinished hardwood floors throughout main level. Convenient office/study at entry has French doors for privacy. Dine in kitchen overlooks back yard and golf course
Primary suite features bath updated with soaking tub and radiant heat under marble floor
Lower level includes large recreation/game room, 3/4 bath and second laundry area. New roof and gutters September 2022
Al fresco dining/happy hour on afternoon shaded patio - 19th hole celebration!
Half block to Blackstone Park - Full court basketball, pickle ball, fun play equipment grassy area, gazebo and umbrella tables
New Elementary School Woodland recently opened Fall 2022.
Enjoy your membership at Blackstone Country Club. Social membership includes dining, fitness center, outdoor pool, tennis and pickle ball courts, special events throughout the year. Add golf for beginner to advanced players. Please stop at the clubhouse for a tour.
Seller will give concession to buyer for 'buy down' or other allowable fees. Amount up to $8,000
Property Level and Sizes
SqFt Lot
9375.00
Lot Features
Ceiling Fan(s), Central Vacuum, Eat-in Kitchen, Five Piece Bath, Granite Counters, High Ceilings, Kitchen Island, Marble Counters, Open Floorplan, Pantry, Radon Mitigation System, Smoke Free, Solid Surface Counters, Sound System, Utility Sink, Vaulted Ceiling(s), Walk-In Closet(s)
Lot Size
0.22
Foundation Details
Concrete Perimeter, Structural
Basement
Daylight, Exterior Entry, Finished, Full, Interior Entry, Sump Pump, Walk-Out Access
Interior Details
Interior Features
Ceiling Fan(s), Central Vacuum, Eat-in Kitchen, Five Piece Bath, Granite Counters, High Ceilings, Kitchen Island, Marble Counters, Open Floorplan, Pantry, Radon Mitigation System, Smoke Free, Solid Surface Counters, Sound System, Utility Sink, Vaulted Ceiling(s), Walk-In Closet(s)
Appliances
Convection Oven, Cooktop, Dishwasher, Disposal, Double Oven, Dryer, Gas Water Heater, Humidifier, Microwave, Range Hood, Refrigerator, Self Cleaning Oven, Sump Pump, Washer
Electric
Central Air
Flooring
Stone, Wood
Cooling
Central Air
Heating
Forced Air
Fireplaces Features
Family Room, Gas, Primary Bedroom
Utilities
Electricity Connected, Internet Access (Wired), Natural Gas Connected
Exterior Details
Features
Fire Pit, Garden, Gas Grill, Lighting
Lot View
Golf Course
Water
Public
Sewer
Public Sewer
Land Details
Road Frontage Type
Public
Road Responsibility
Public Maintained Road
Road Surface Type
Paved
Garage & Parking
Parking Features
Concrete, Dry Walled, Exterior Access Door, Lighted
Exterior Construction
Roof
Composition
Construction Materials
Stone, Wood Siding
Exterior Features
Fire Pit, Garden, Gas Grill, Lighting
Window Features
Double Pane Windows, Window Coverings, Window Treatments
Security Features
Carbon Monoxide Detector(s), Radon Detector, Smoke Detector(s), Video Doorbell
Builder Name 1
Lennar
Builder Source
Public Records
Financial Details
Previous Year Tax
6407.00
Year Tax
2021
Primary HOA Name
Blackstone Country Club
Primary HOA Phone
303-680-0245
Primary HOA Amenities
Clubhouse, Fitness Center, Golf Course, Playground, Pool, Tennis Court(s)
Primary HOA Fees Included
Maintenance Grounds, Recycling, Trash
Primary HOA Fees
175.00
Primary HOA Fees Frequency
Monthly
Location
Schools
Elementary School
Pine Ridge
Middle School
Fox Ridge
High School
Cherokee Trail
Walk Score®
Contact me about this property
James T. Wanzeck
RE/MAX Professionals
6020 Greenwood Plaza Boulevard
Greenwood Village, CO 80111, USA
6020 Greenwood Plaza Boulevard
Greenwood Village, CO 80111, USA
- (303) 887-1600 (Mobile)
- Invitation Code: masters
- jim@jimwanzeck.com
- https://JimWanzeck.com
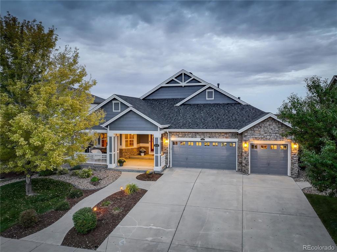
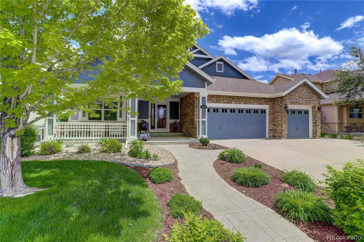
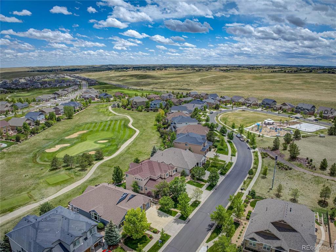
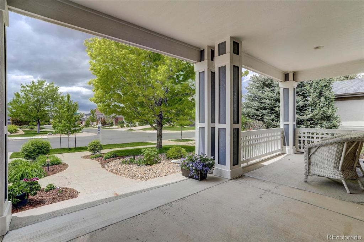
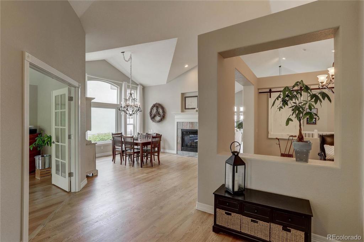
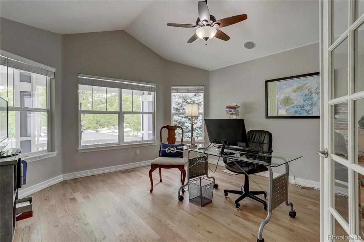
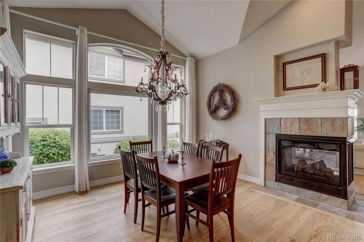
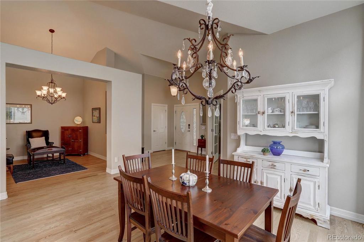
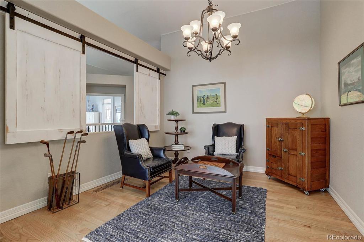
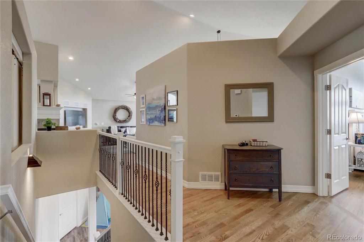
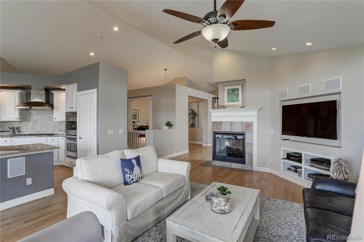
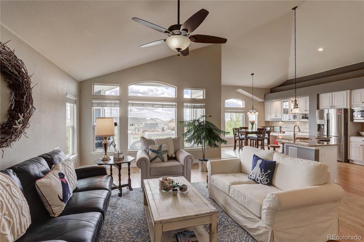
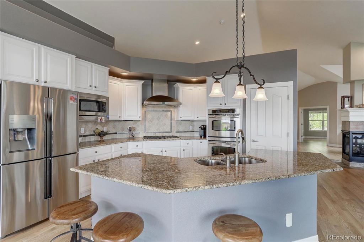
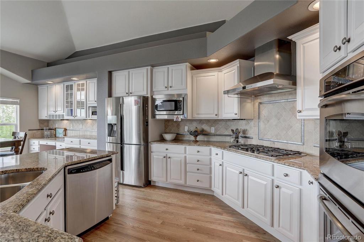
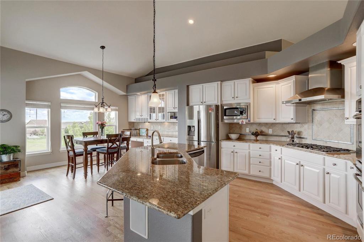
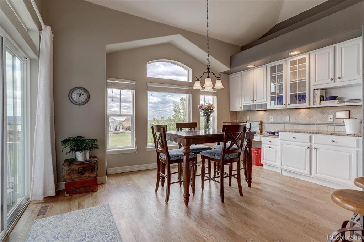
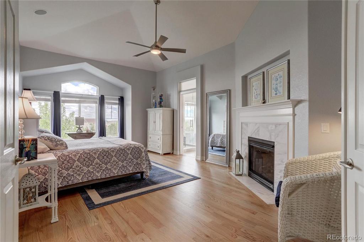
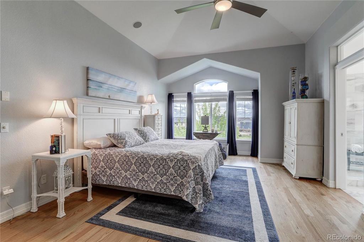
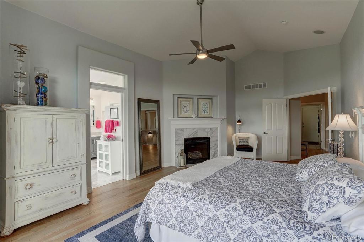
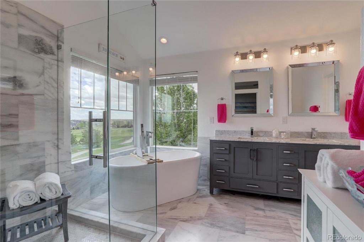
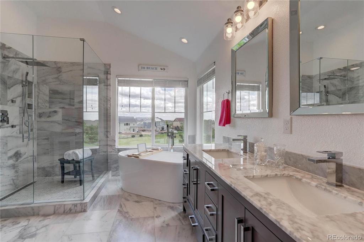
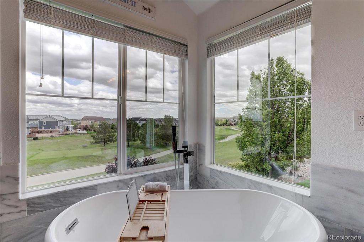
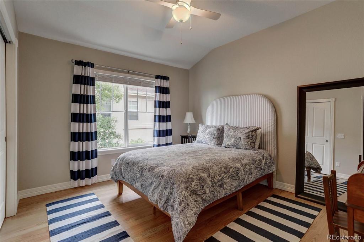
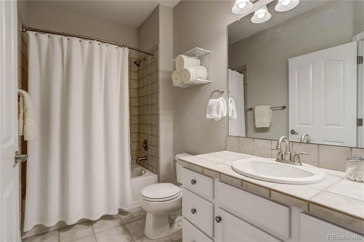
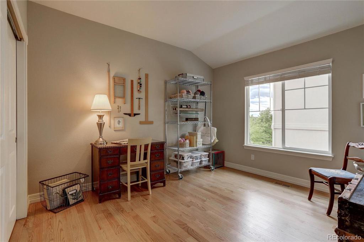
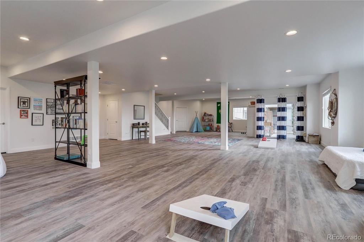
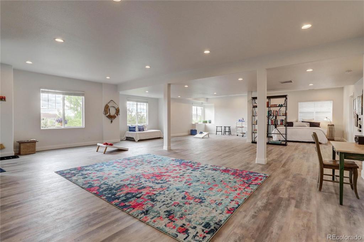
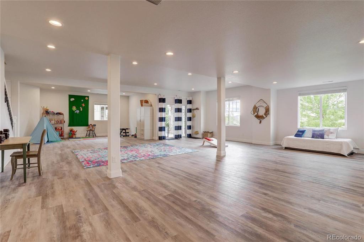
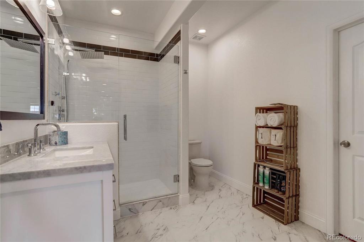
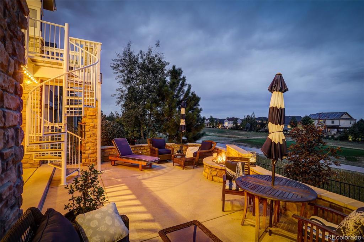
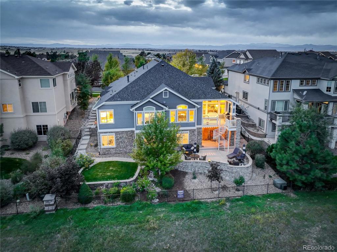
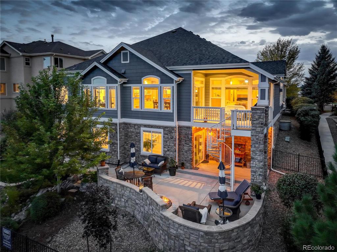
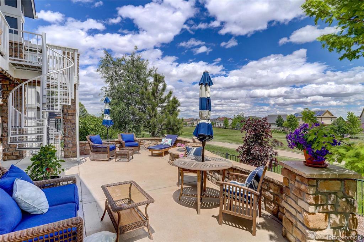
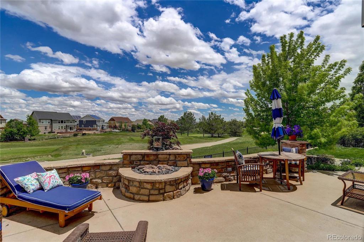
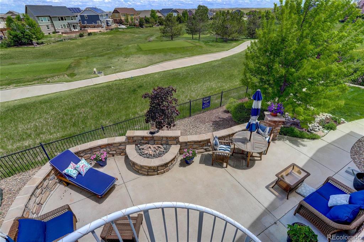
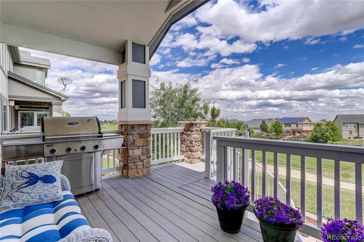
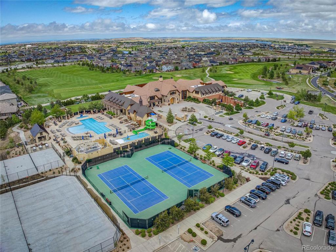
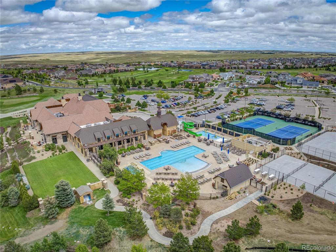
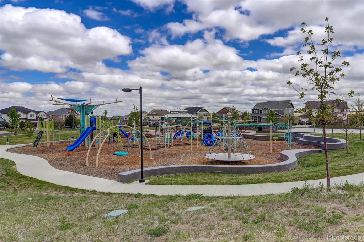
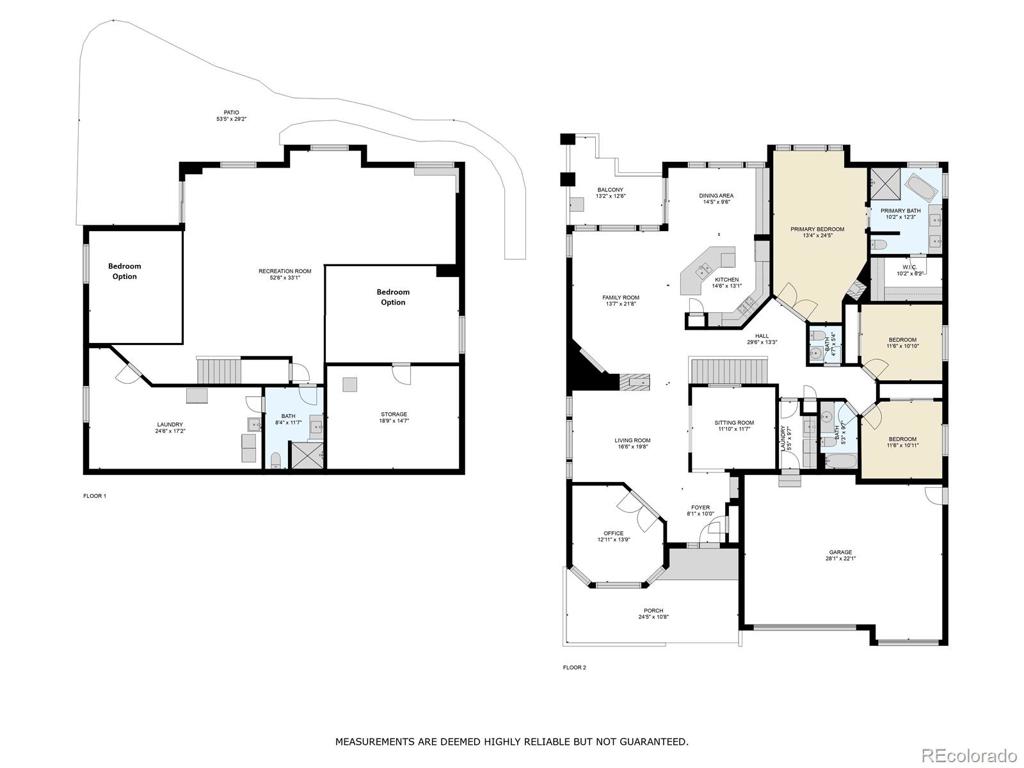


 Menu
Menu
 Schedule a Showing
Schedule a Showing

