25235 E Park Crescent Drive
Aurora, CO 80016 — Arapahoe county
Price
$729,000
Sqft
3448.00 SqFt
Baths
4
Beds
5
Description
Discover your next adventure at 25235 East Park Crescent Drive, tucked away in the vibrant Tallyn’s Reach community. This inviting home is just steps away from Black Forest Hills Elementary and neighborhood hangouts like the pool, clubhouse, and scenic parks—offering that perfect balance of convenience and fun.
Step inside to find an open layout designed for easy living. The kitchen, complete with maple cabinets, granite countertops, stainless steel appliances (yep, including a gas range), and a cozy breakfast nook, flows right into the family room, making it an ideal space for game nights, dinner parties, or just chilling with friends.
Out back, you’ve got your own private retreat with a patio and a hot tub—hello, relaxation goals! It’s perfect for hosting summer BBQs or unwinding after a long day.
Upstairs, the primary suite is a total vibe, with a 5-piece bath and a walk-in closet. The three other bedrooms are spacious and ready to flex into whatever you need—guest room, home office, or that dream closet you've always wanted. Plus, a shared full bath with a double vanity makes mornings a breeze.
The finished basement is built for fun. Whether you’re binging your favorite shows in the theater room, grabbing drinks at the custom bar, or turning the workshop into your next DIY project zone, there’s room for all your hobbies and more. With a fifth bedroom, a three-quarter bath, and an extra room that could be a sixth bedroom or home office, the options are endless. The three-car garage has space for your rides, outdoor gear, or those weekend warrior projects.
Just minutes from E-470 and Southlands Mall, where you can catch open-air markets, concerts, and year-round events, this home is the perfect mix of comfort and connection to a lively community.
Property Level and Sizes
SqFt Lot
8276.00
Lot Features
Eat-in Kitchen, Granite Counters, Vaulted Ceiling(s), Walk-In Closet(s)
Lot Size
0.19
Foundation Details
Concrete Perimeter
Basement
Finished, Full, Sump Pump
Common Walls
No Common Walls
Interior Details
Interior Features
Eat-in Kitchen, Granite Counters, Vaulted Ceiling(s), Walk-In Closet(s)
Appliances
Dishwasher, Disposal, Dryer, Microwave, Oven, Range, Refrigerator, Sump Pump
Electric
Central Air
Flooring
Carpet, Tile, Wood
Cooling
Central Air
Heating
Forced Air
Fireplaces Features
Gas, Living Room
Utilities
Cable Available, Electricity Available, Electricity Connected, Internet Access (Wired), Natural Gas Available, Natural Gas Connected, Phone Available, Phone Connected
Exterior Details
Features
Fire Pit, Private Yard
Lot View
Mountain(s)
Water
Public
Sewer
Public Sewer
Land Details
Road Frontage Type
Public
Road Responsibility
Public Maintained Road
Road Surface Type
Paved
Garage & Parking
Parking Features
Concrete, Dry Walled
Exterior Construction
Roof
Composition
Construction Materials
Concrete, Wood Siding
Exterior Features
Fire Pit, Private Yard
Window Features
Double Pane Windows
Security Features
Carbon Monoxide Detector(s), Smoke Detector(s)
Builder Source
Public Records
Financial Details
Previous Year Tax
4970.00
Year Tax
2023
Primary HOA Name
Tallyns Reach
Primary HOA Phone
303-530-0700
Primary HOA Amenities
Clubhouse, Park, Playground, Pool
Primary HOA Fees Included
Recycling, Road Maintenance, Trash
Primary HOA Fees
227.00
Primary HOA Fees Frequency
Quarterly
Location
Schools
Elementary School
Black Forest Hills
Middle School
Fox Ridge
High School
Cherokee Trail
Walk Score®
Contact me about this property
James T. Wanzeck
RE/MAX Professionals
6020 Greenwood Plaza Boulevard
Greenwood Village, CO 80111, USA
6020 Greenwood Plaza Boulevard
Greenwood Village, CO 80111, USA
- (303) 887-1600 (Mobile)
- Invitation Code: masters
- jim@jimwanzeck.com
- https://JimWanzeck.com
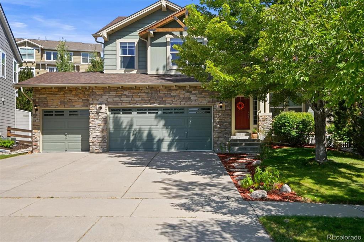
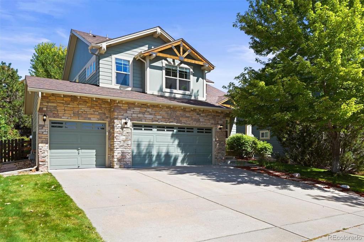
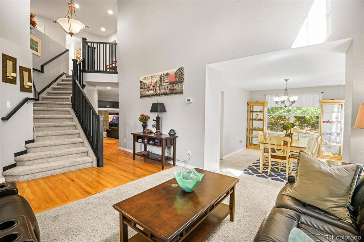
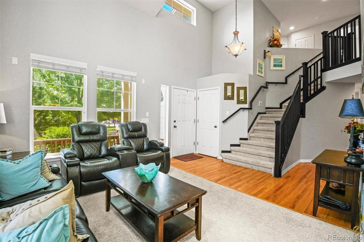
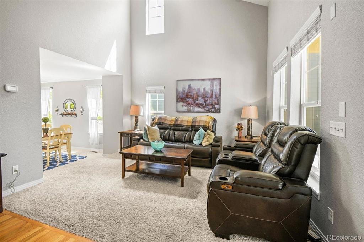
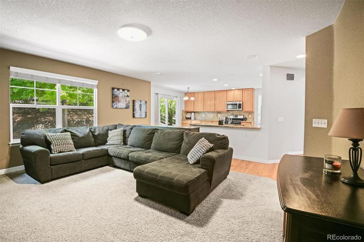
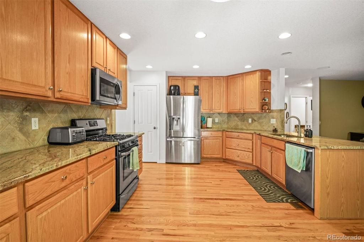
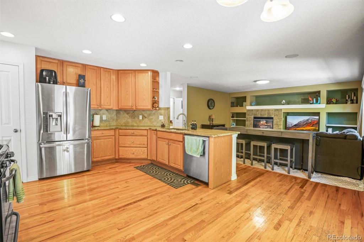
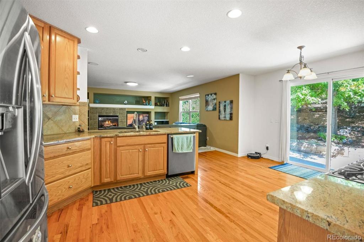
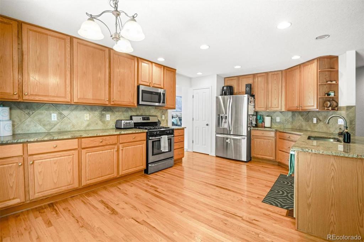
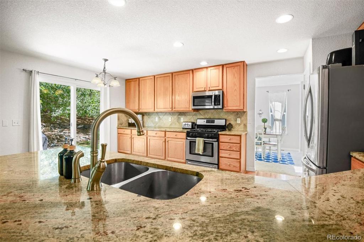
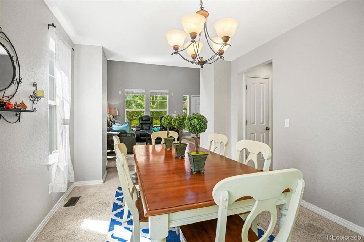
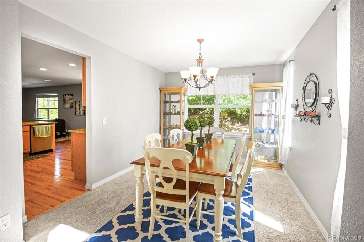
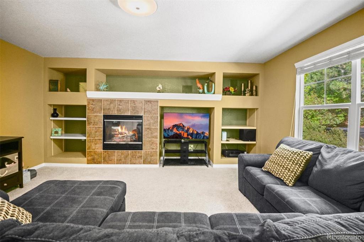
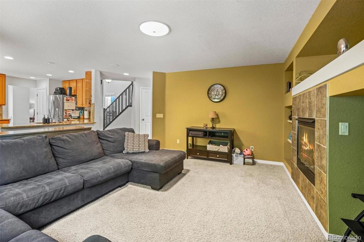
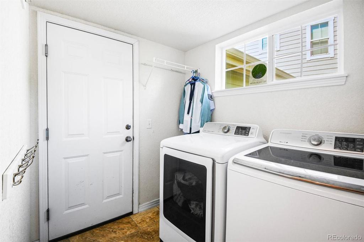
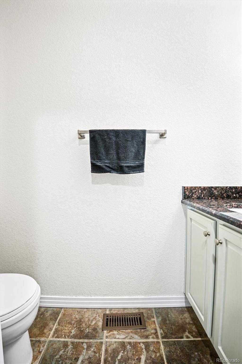
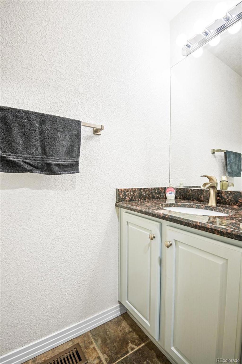
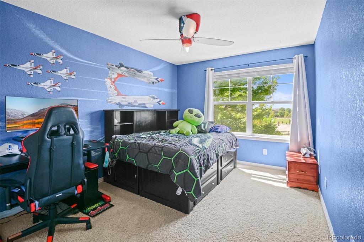

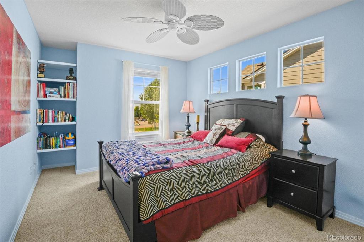
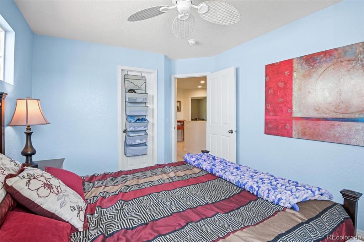
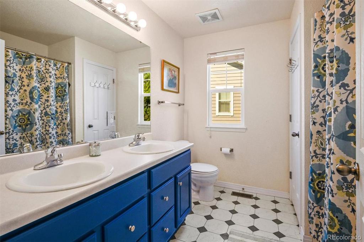
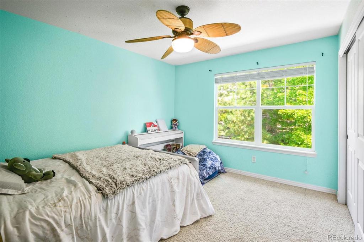
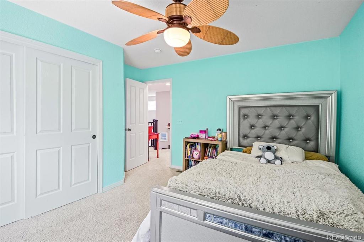
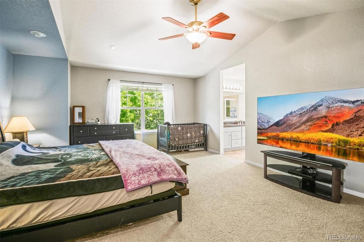
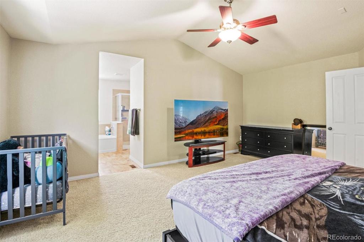
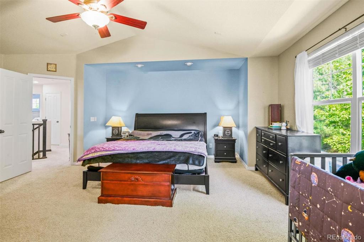
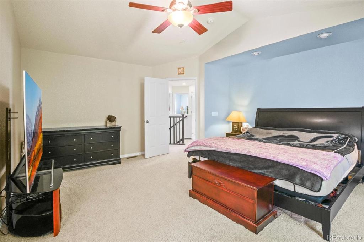
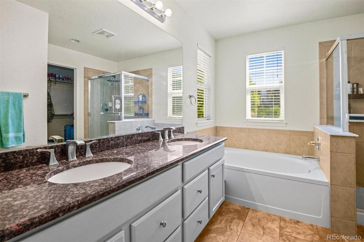
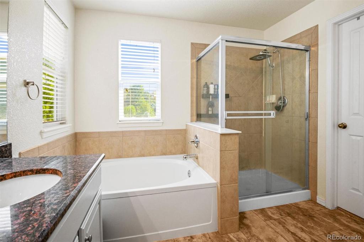
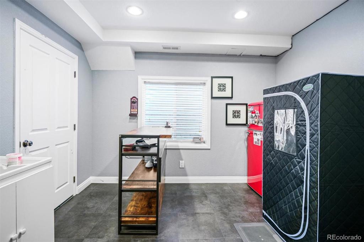
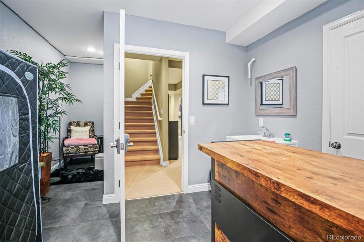
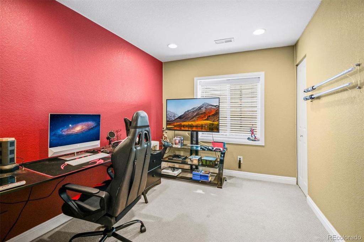
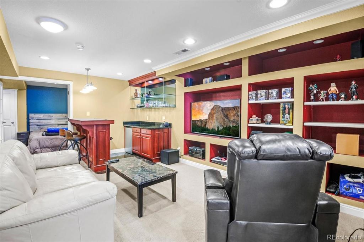
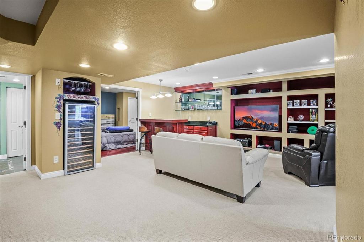
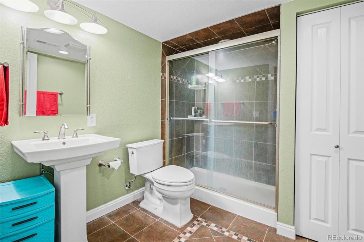
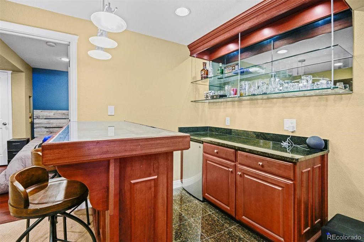
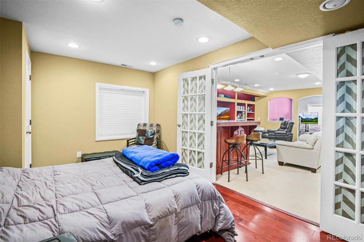
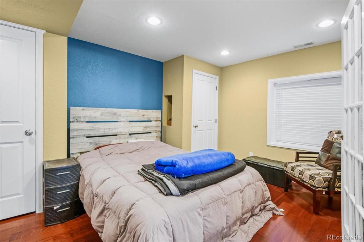


 Menu
Menu
 Schedule a Showing
Schedule a Showing

