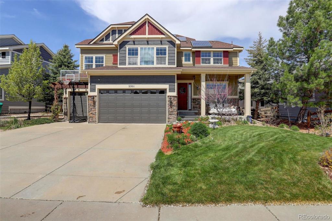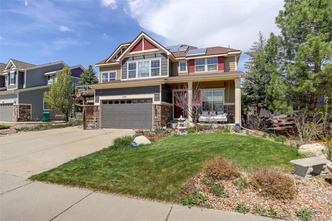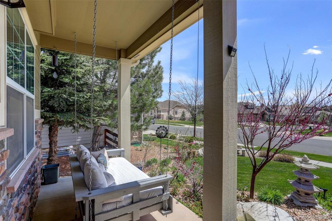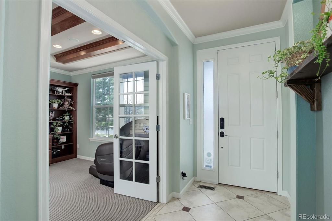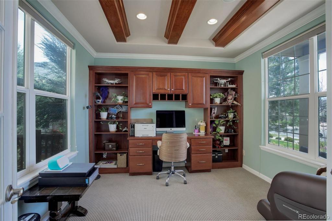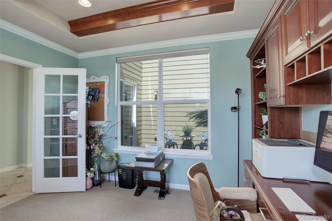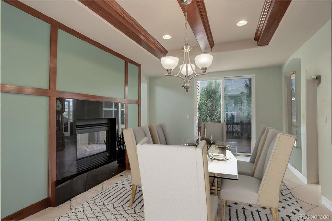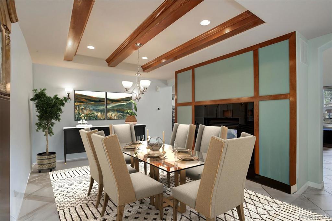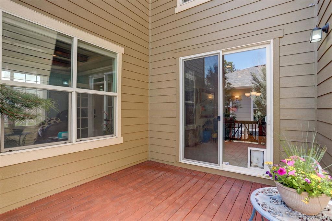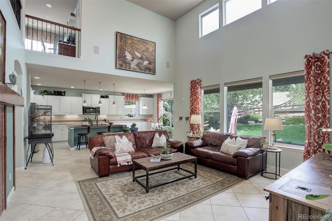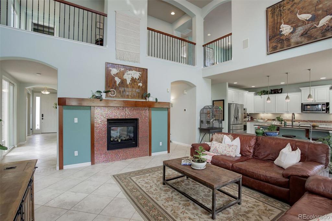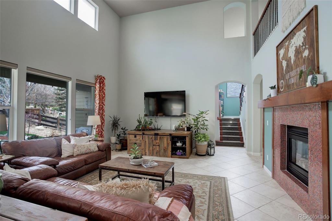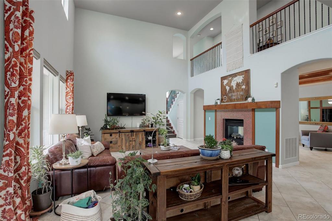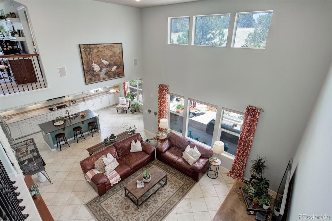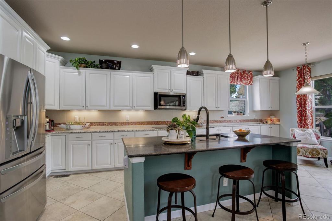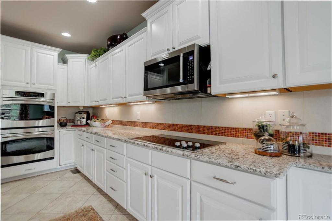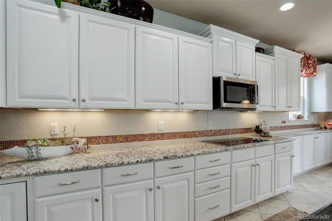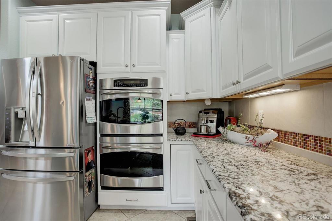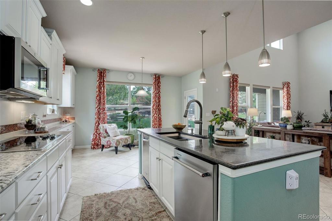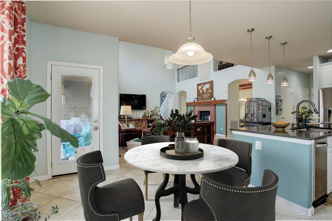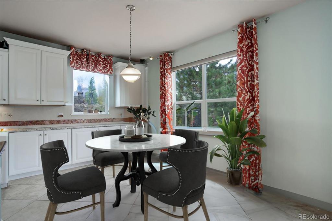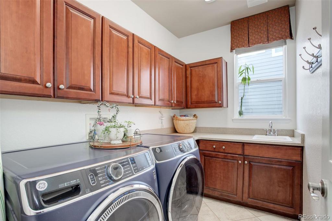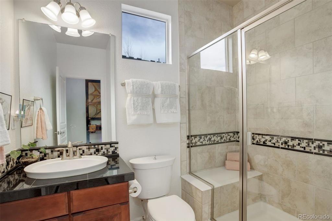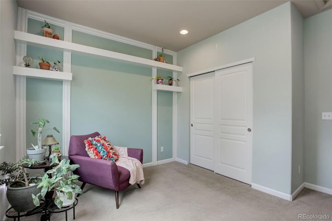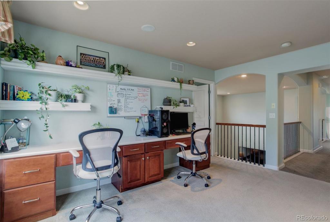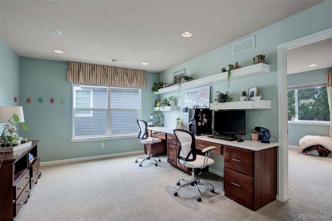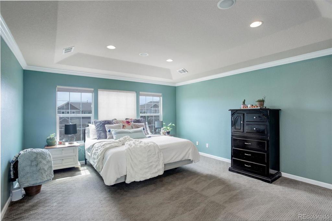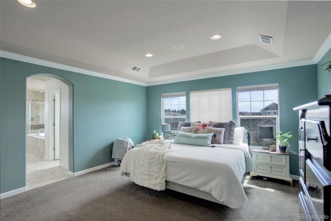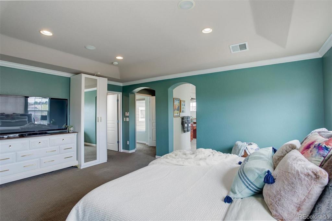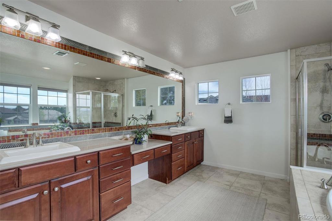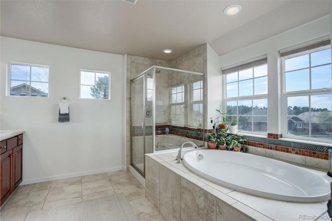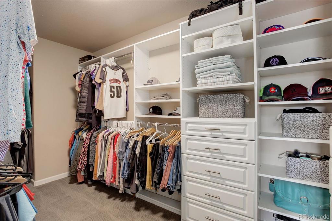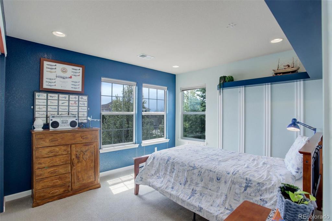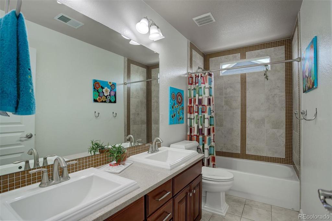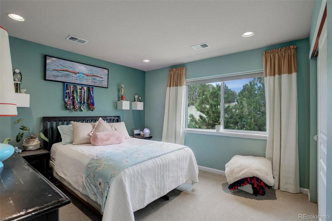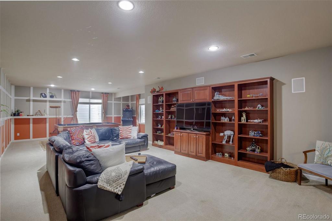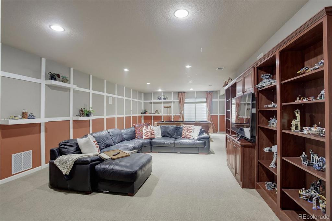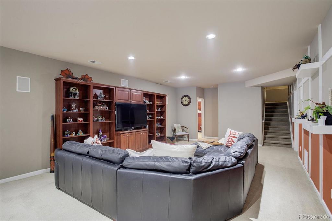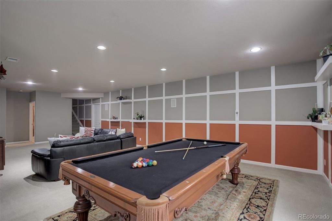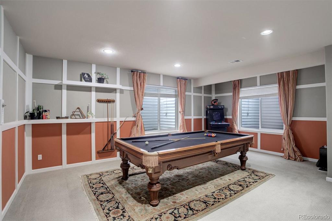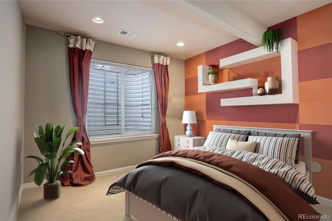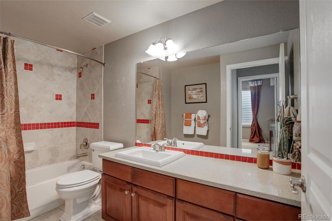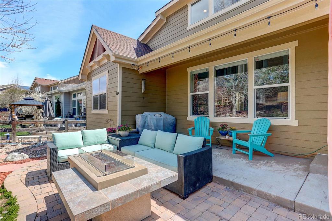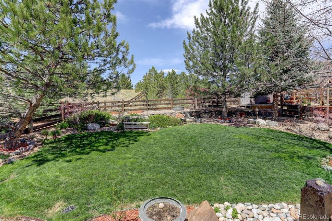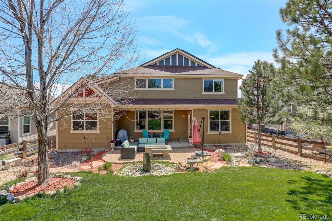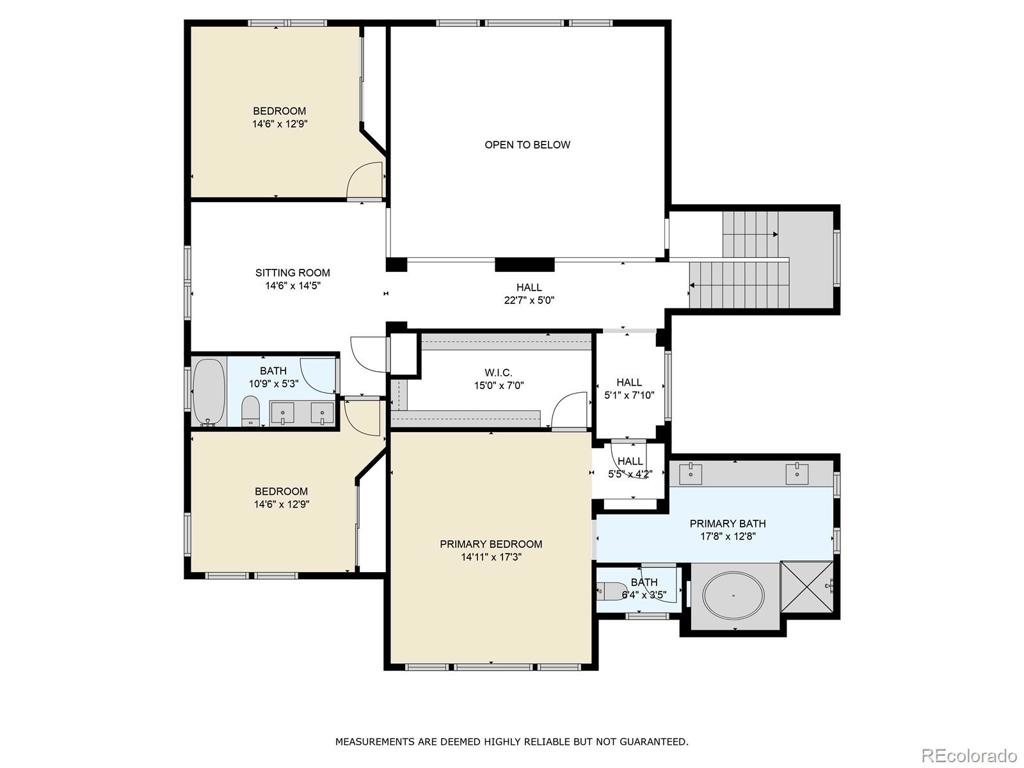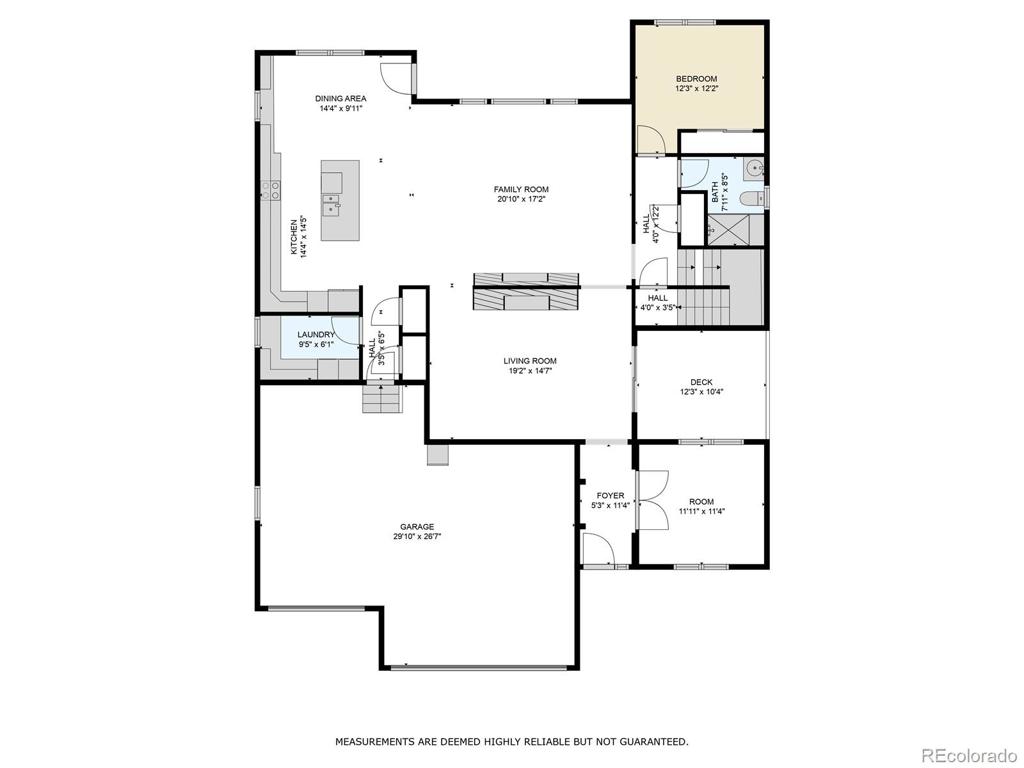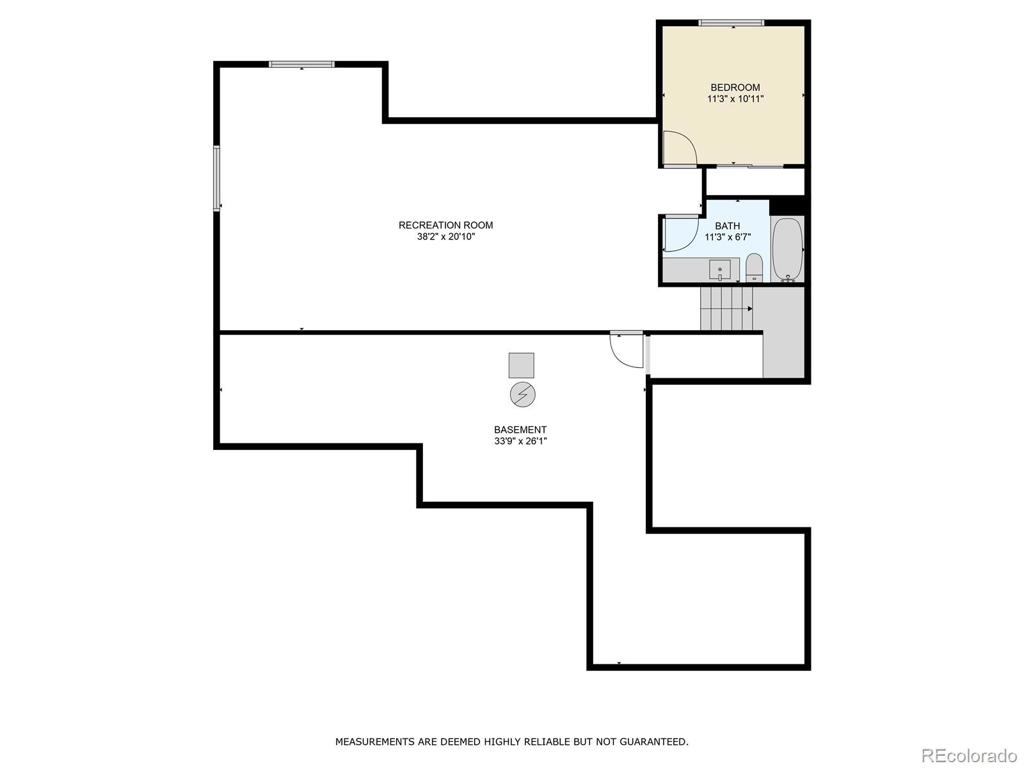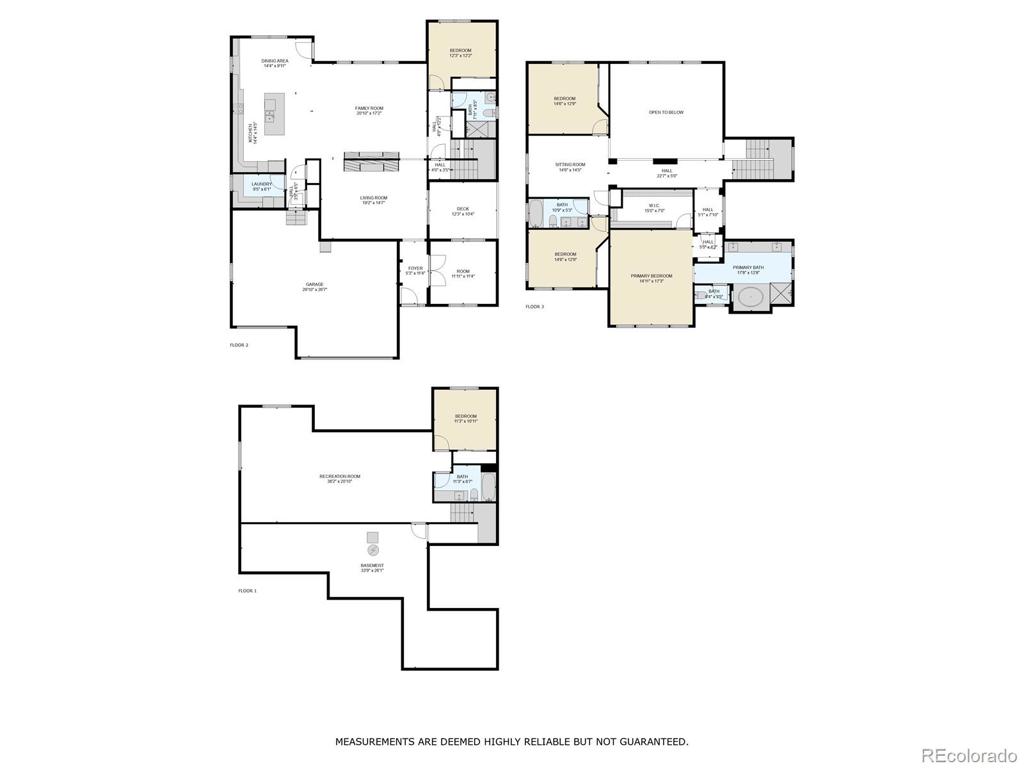Price
$750,000
Sqft
4857.00
Baths
4
Beds
5
Description
Welcome to this updated home featuring a bright open floor plan. New top of the line waterproof wide plank flooring by Smartcore in Woodford oak finish. New neutral paint colors. In the upgraded kitchen you will find white cabinetry, updated lighting, stainless steel appliances, and granite counters. A large center island is open to the two story great room with a double sided fireplace to the formal dining room with custom wood beams, perfect for those great holiday meals. The main floor also includes a large secondary bedroom and a 3/4 bathroom. The study has beautiful built in cabinetry and open wood beams. Upstairs you find 2 more secondary bedrooms, the primary bedroom that features a 5 piece ensuite bathroom with a built in vanity and custom tile. The upstairs loft makes a great study or secondary home office with a built in desk. Custom iron balusters add to the high end finishes. Throughout this amazing home, you’ll find an abundance of windows. Ready for a movie or game night? The large finished basement features a secondary living room with more built in cabinetry and space for a game room with an included pool table. You will also find the 5th bedroom and another full bathroom in the basement. Plenty of storage space can be found in the basement or the oversized 3 car garage. Located in close proximity to shopping and restaurants, in the Cherry Creek school district, and amazing community amenities in sought after Tallyn's Reach make for the best location. Enjoy the amazing Colorado weather on the private stamped concrete patio with a custom water feature, not to forget the separate private side patio located off the dinning room. Beautiful professional landscaping in both the front and backyard.
Virtual Tour / Video
Property Level and Sizes
Interior Details
Exterior Details
Land Details
Exterior Construction
Financial Details
Schools
Location
Schools
Walk Score®
Contact Me
About Me & My Skills
The Wanzeck Team, which includes Jim's sons Travis and Tyler, specialize in relocation and residential sales. As trusted professionals, advisors, and advocates, they provide solutions to the needs of families, couples, and individuals, and strive to provide clients with opportunities for increased wealth, comfort, and quality shelter.
At RE/MAX Professionals, the Wanzeck Team enjoys the opportunity that the real estate business provides to fulfill the needs of clients on a daily basis. They are dedicated to being trusted professionals who their clients can depend on. If you're moving to Colorado, call Jim for a free relocation package and experience the best in the real estate industry.
My History
In addition to residential sales, Jim is an expert in the relocation segment of the real estate business. He has earned the Circle of Legends Award for earning in excess of $10 million in paid commission income within the RE/MAX system, as well as the Realtor of the Year award from the South Metro Denver Realtor Association (SMDRA). Jim has also served as Chairman of the leading real estate organization, the Metrolist Board of Directors, and REcolorado, the largest Multiple Listing Service in Colorado.
RE/MAX Masters Millennium has been recognized as the top producing single-office RE/MAX franchise in the nation for several consecutive years, and number one in the world in 2017. The company is also ranked among the Top 500 Mega Brokers nationally by REAL Trends and among the Top 500 Power Brokers in the nation by RISMedia. The company's use of advanced technology has contributed to its success.
Jim earned his bachelor’s degree from Colorado State University and his real estate broker’s license in 1980. Following a successful period as a custom home builder, he founded RE/MAX Masters, which grew and evolved into RE/MAX Masters Millennium. Today, the Wanzeck Team is dedicated to helping home buyers and sellers navigate the complexities inherent in today’s real estate transactions. Contact us today to experience superior customer service and the best in the real estate industry.
My Video Introduction
Get In Touch
Complete the form below to send me a message.


 Menu
Menu