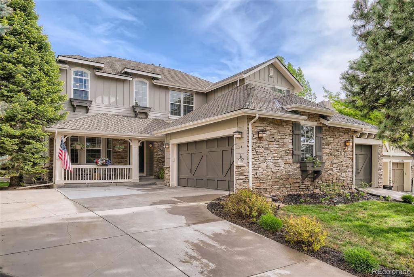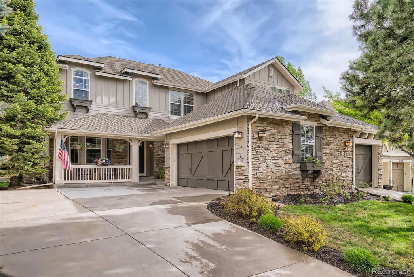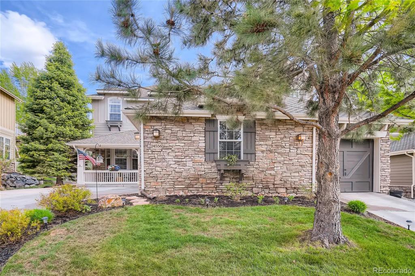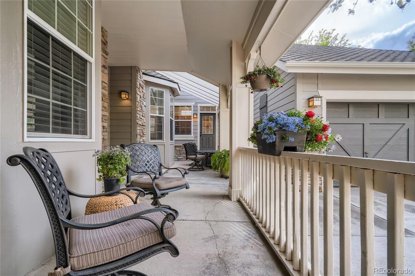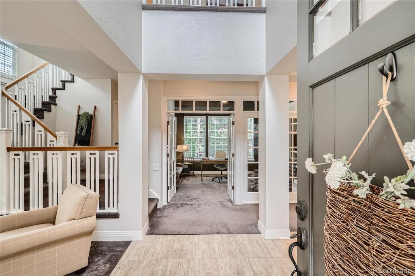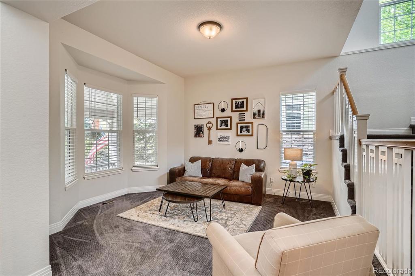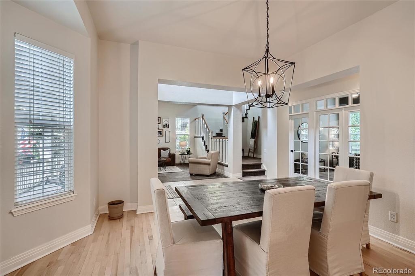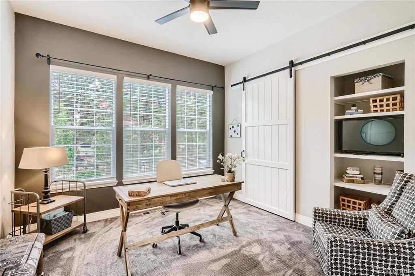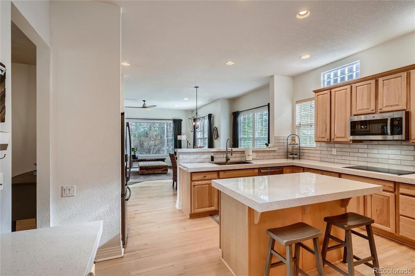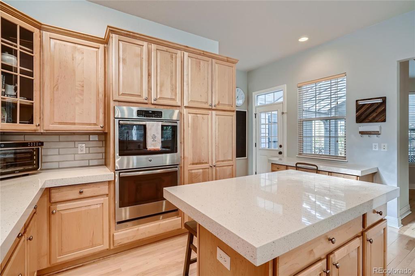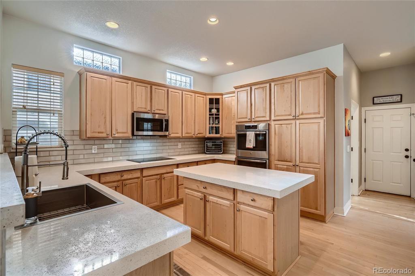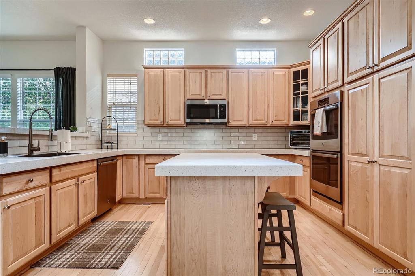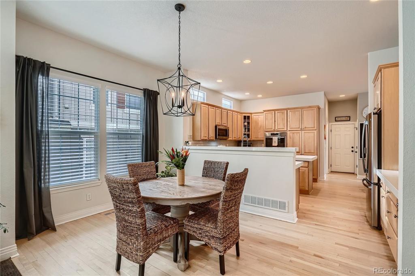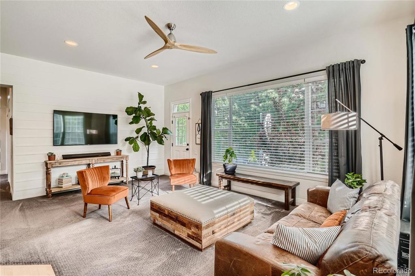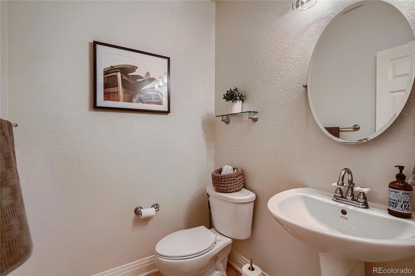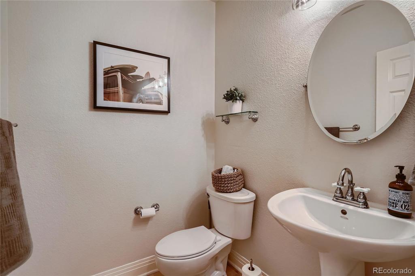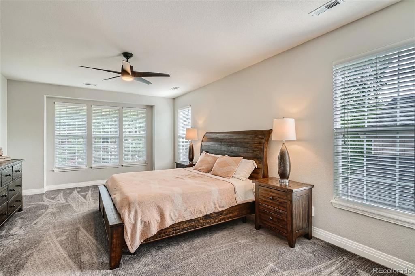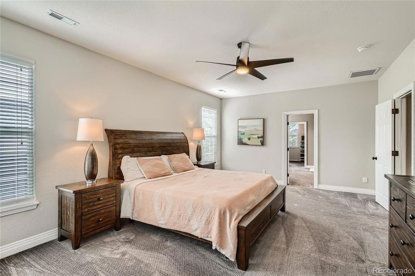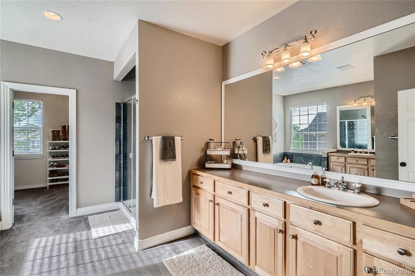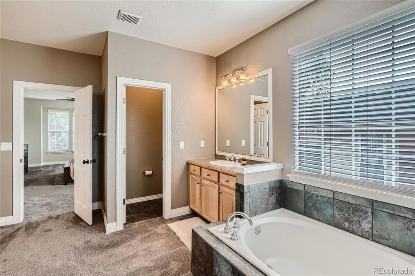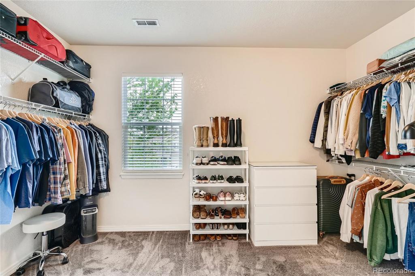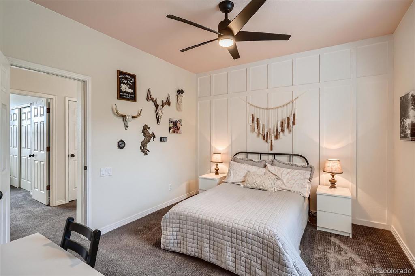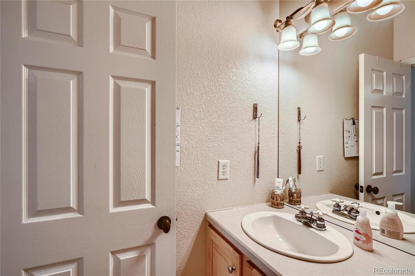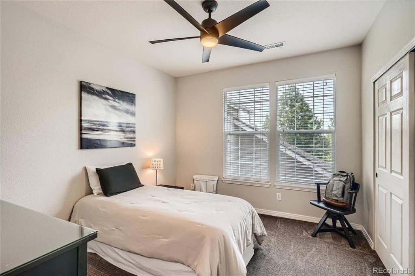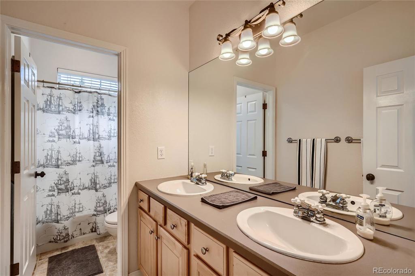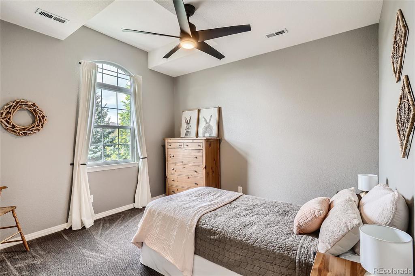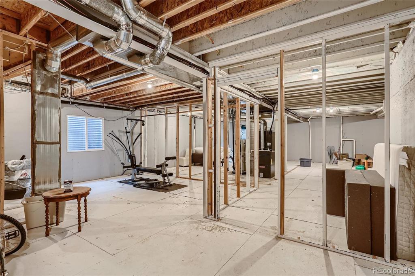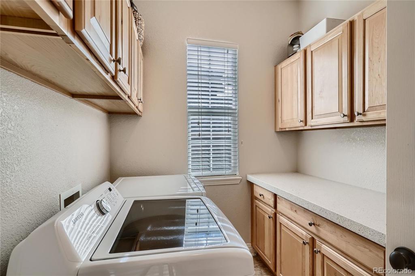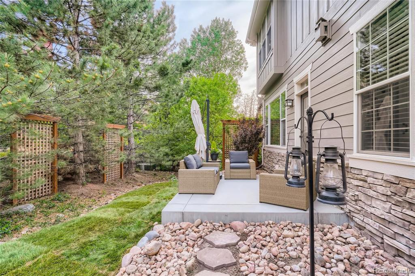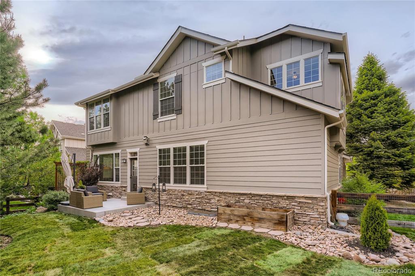Price
$775,000
Sqft
4891.00
Baths
4
Beds
4
Description
You finally found it! The perfect home in Tallyn's Reach. The curb appeal speaks for itself with charming stone and wood siding, fresh paint with planter boxes, covered front porch, courtyard with overhead pergola, fenced in back yard with brand new sod and beautiful towering trees to provide privacy and character! Tallyn's is known for its pine trees and this lot does not disappoint! As you enter the home, it just plain feels good! Formal living and dining rooms and French doors that lead to library/study with full closet. Spacious family room with custom wall treatment, ceiling fan, great light pouring in and glass door that leads to the back patio. Wonderful eat-in kitchen with additional breakfast bar has updated subway tile backsplash, quartz counter tops, 42" cabinets, double ovens, cook top, stainless appliances, pantry and glass door that leads to the cozy front courtyard. Main floor powder room and laundry room with counters, cabinetry and utility sink. Upstairs are 2 spacious bedrooms that share a large full bathroom. A third bedroom with private bath, walk in closet and custom woodwork. Spacious primary suite with walk in closet complete with a full daylight window and 5 piece master bath with soaking tub. 3 car attached garage and all the charm you could ask for! Unfinished basement provides ample space to grow! New in the past 2 years., sod, hot water heater, concrete patio, exterior paint, gutters, cook top, washer and dryer.
Virtual Tour / Video
Property Level and Sizes
Interior Details
Exterior Details
Land Details
Garage & Parking
Exterior Construction
Financial Details
Schools
Location
Schools
Walk Score®
Contact Me
About Me & My Skills
The Wanzeck Team, which includes Jim's sons Travis and Tyler, specialize in relocation and residential sales. As trusted professionals, advisors, and advocates, they provide solutions to the needs of families, couples, and individuals, and strive to provide clients with opportunities for increased wealth, comfort, and quality shelter.
At RE/MAX Professionals, the Wanzeck Team enjoys the opportunity that the real estate business provides to fulfill the needs of clients on a daily basis. They are dedicated to being trusted professionals who their clients can depend on. If you're moving to Colorado, call Jim for a free relocation package and experience the best in the real estate industry.
My History
In addition to residential sales, Jim is an expert in the relocation segment of the real estate business. He has earned the Circle of Legends Award for earning in excess of $10 million in paid commission income within the RE/MAX system, as well as the Realtor of the Year award from the South Metro Denver Realtor Association (SMDRA). Jim has also served as Chairman of the leading real estate organization, the Metrolist Board of Directors, and REcolorado, the largest Multiple Listing Service in Colorado.
RE/MAX Masters Millennium has been recognized as the top producing single-office RE/MAX franchise in the nation for several consecutive years, and number one in the world in 2017. The company is also ranked among the Top 500 Mega Brokers nationally by REAL Trends and among the Top 500 Power Brokers in the nation by RISMedia. The company's use of advanced technology has contributed to its success.
Jim earned his bachelor’s degree from Colorado State University and his real estate broker’s license in 1980. Following a successful period as a custom home builder, he founded RE/MAX Masters, which grew and evolved into RE/MAX Masters Millennium. Today, the Wanzeck Team is dedicated to helping home buyers and sellers navigate the complexities inherent in today’s real estate transactions. Contact us today to experience superior customer service and the best in the real estate industry.
My Video Introduction
Get In Touch
Complete the form below to send me a message.


 Menu
Menu