24540 E Roxbury Place
Aurora, CO 80016 — Arapahoe county
Price
$840,000
Sqft
4681.00 SqFt
Baths
5
Beds
5
Description
Move in ready! 5 beds/5 baths with a fully finished basement including a 5th bedroom, bathroom, and private theatre/media room with a built-in wet bar. Cherry hardwoods greet you upon entrance and lead throughout the main level which includes a formal living and dining room. The kitchen opens to the large family room with plenty of natural light. You'll love the main floor private study with a cozy fireplace and plenty of natural light that features glass pane privacy to shield from noise but still allows for that open feel. Upstairs features new luxury flooring with new carpet in secondary bedrooms. The private cul-de-sac and front covered porch are great for the days you choose to hang out front with your friends and neighbors. If you love Colorado outdoors, this backyard patio and the yard’s mature landscaping with a newer cedar fence with 2 gates can quickly become one of your favorite features. A large flat backyard and an 8x10 Tuff Shed is included for additional storage. But you will realize the home also offers plenty of storage in the 3-car garage and the added crawl space and unfinished utility/storage areas in the basement. The home’s location provides super easy access to walking paths and the neighborhood pool, park, elementary school, and other amenities. This home is ready to be the next best home for you. Come make it yours today!
Property Level and Sizes
SqFt Lot
14070.00
Lot Features
Ceiling Fan(s), Granite Counters, High Ceilings, Kitchen Island, Open Floorplan, Smoke Free, Walk-In Closet(s), Wet Bar
Lot Size
0.32
Foundation Details
Structural
Basement
Bath/Stubbed, Crawl Space, Finished, Sump Pump
Interior Details
Interior Features
Ceiling Fan(s), Granite Counters, High Ceilings, Kitchen Island, Open Floorplan, Smoke Free, Walk-In Closet(s), Wet Bar
Appliances
Cooktop, Dishwasher, Disposal, Double Oven, Dryer, Gas Water Heater, Microwave, Oven, Refrigerator, Sump Pump, Washer
Electric
Central Air
Flooring
Carpet, Tile, Vinyl, Wood
Cooling
Central Air
Heating
Active Solar, Forced Air
Fireplaces Features
Family Room, Gas, Other
Utilities
Cable Available, Electricity Available, Internet Access (Wired), Natural Gas Available, Phone Available
Exterior Details
Features
Garden, Private Yard, Rain Gutters
Water
Public
Sewer
Public Sewer
Land Details
Road Frontage Type
Public
Road Responsibility
Public Maintained Road
Road Surface Type
Paved
Garage & Parking
Parking Features
220 Volts, Concrete, Dry Walled, Exterior Access Door, Lighted, Storage
Exterior Construction
Roof
Composition
Construction Materials
Stone, Wood Siding
Exterior Features
Garden, Private Yard, Rain Gutters
Security Features
Carbon Monoxide Detector(s)
Builder Name 1
Writer Homes
Builder Source
Public Records
Financial Details
Previous Year Tax
3997.00
Year Tax
2023
Primary HOA Name
Tallyns Reach Authority
Primary HOA Phone
303-779-5710
Primary HOA Amenities
Clubhouse, Park, Playground, Pool, Tennis Court(s)
Primary HOA Fees Included
Recycling, Trash
Primary HOA Fees
250.00
Primary HOA Fees Frequency
Quarterly
Location
Schools
Elementary School
Black Forest Hills
Middle School
Fox Ridge
High School
Cherokee Trail
Walk Score®
Contact me about this property
James T. Wanzeck
RE/MAX Professionals
6020 Greenwood Plaza Boulevard
Greenwood Village, CO 80111, USA
6020 Greenwood Plaza Boulevard
Greenwood Village, CO 80111, USA
- (303) 887-1600 (Mobile)
- Invitation Code: masters
- jim@jimwanzeck.com
- https://JimWanzeck.com
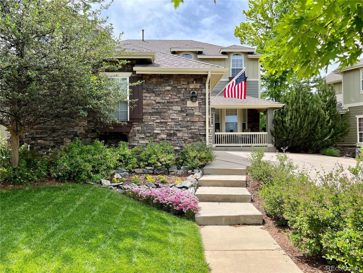
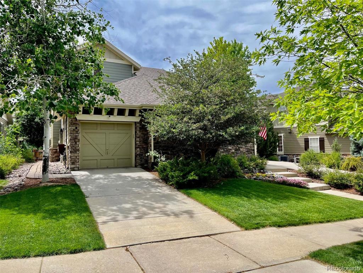
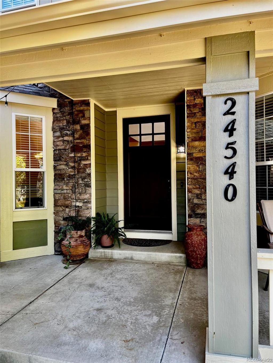
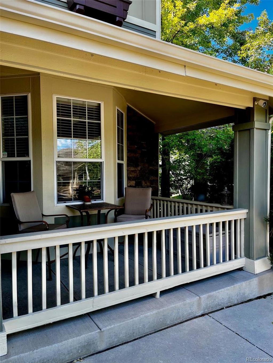
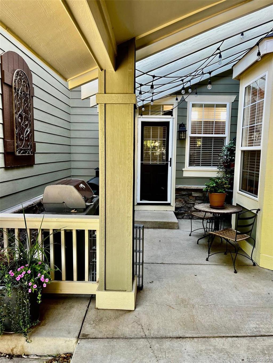
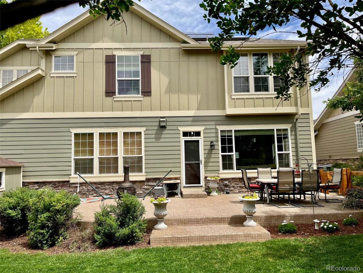
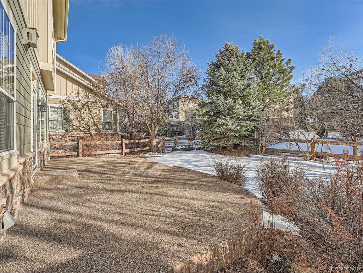
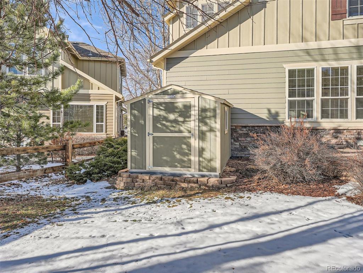
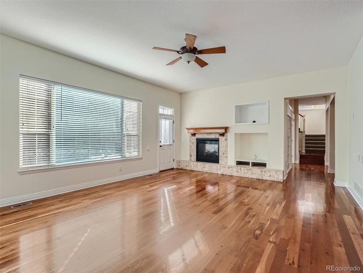
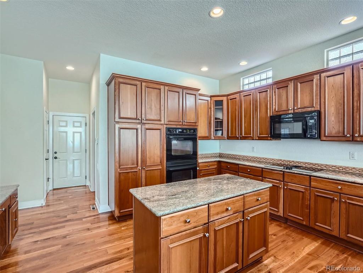
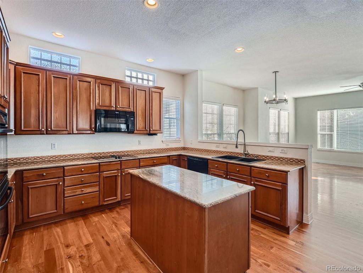
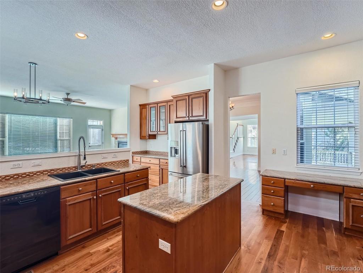
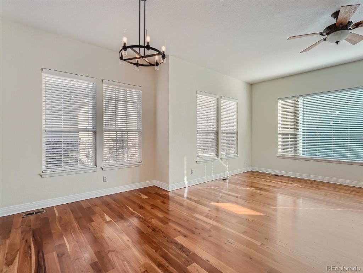
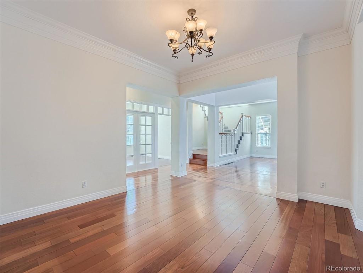
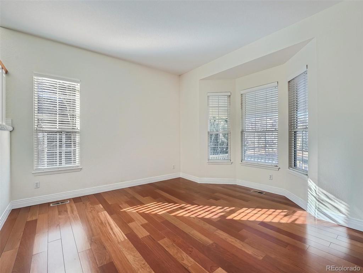
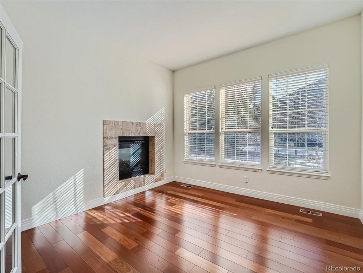
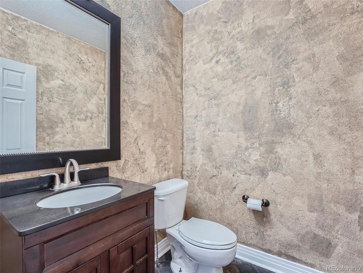
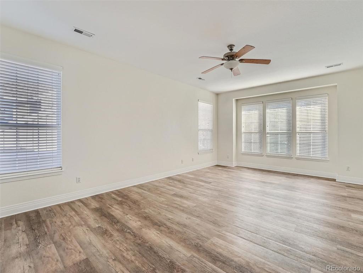
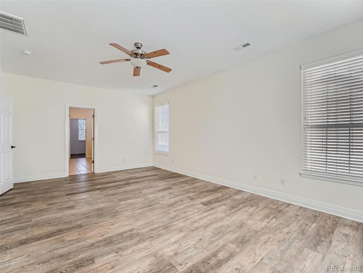
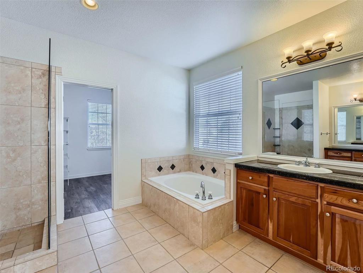
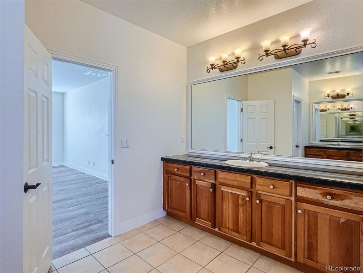
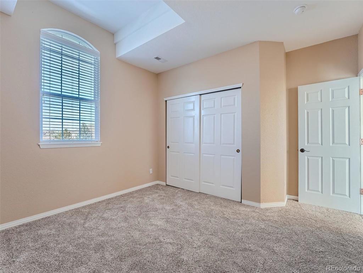
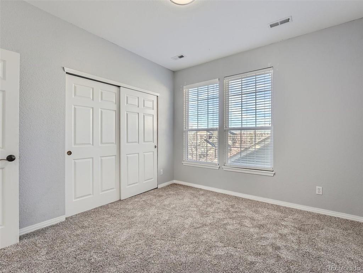
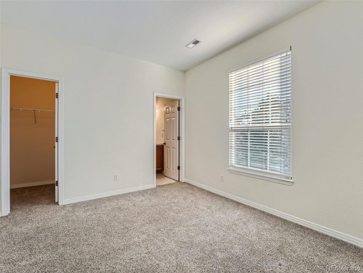
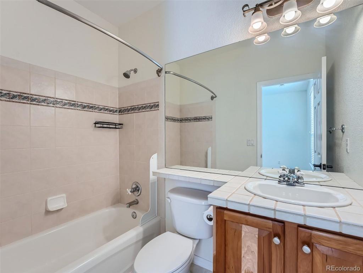
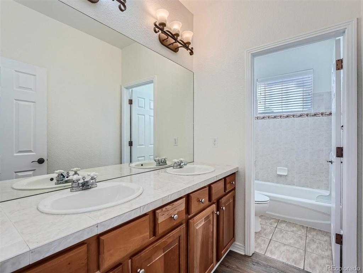
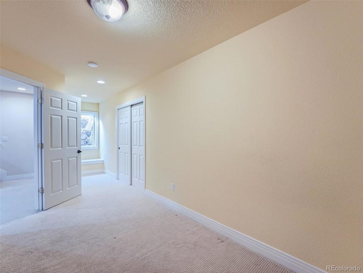
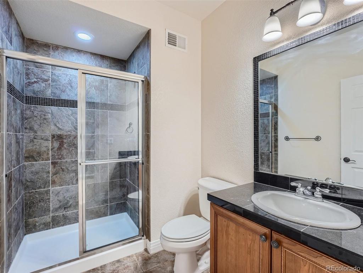
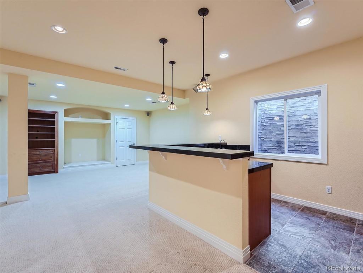
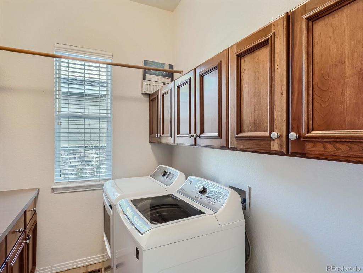
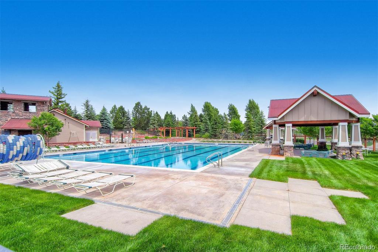
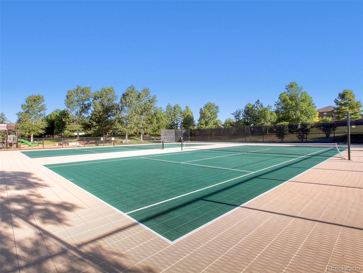
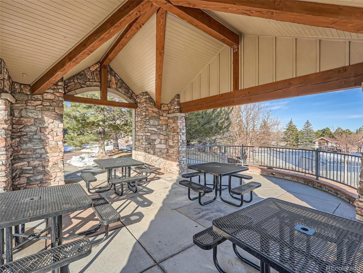
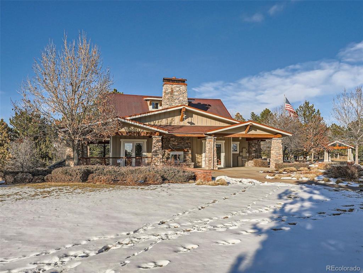
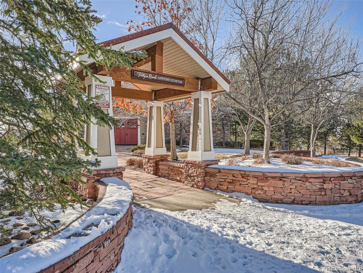
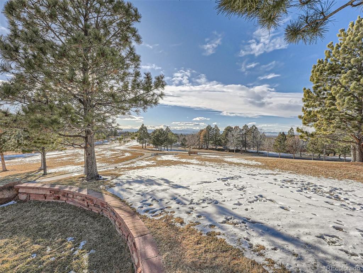


 Menu
Menu


