24346 E Ottawa Avenue
Aurora, CO 80016 — Arapahoe county
Price
$680,000
Sqft
3360.00 SqFt
Baths
3
Beds
3
Description
Location, location, location!*Welcome home to this two story charmer situated on a highly sought after lot backing to open space with 100 year old Jack and Austrian pine trees in popular Tallyn's Reach!*Quaint front porch welcomes you into the vaulted foyer with your preference of a formal dining or formal living room, featuring a bright front window and modern chandelier*Eat-in kitchen includes ample 42" cabinetry with crown moulding, granite countertops, timeless subway tile backsplash, new stainless steel appliances, island with additional seating and pantry!*Kitchen opens to spacious family room complete with surround sound system and sleek yet cozy gas fireplace with moody black tile surround*Main level laundry room and mud room combo off of a 2 car garage*Head upstairs to the spacious primary bedroom featuring a walk-in closet and the dreamy five piece en suite bath with updated tile surrounding the jetted tub and frameless glass shower*Two secondary bedrooms that share full bath off hallway and large upper loft perfect for home office, play room, exercise area, teen space and beyond~use to suit!*Over 1,000 sq ft in the unfinished basement waiting for your personal expansion or storage galore!*Newer gleaming hardwood floors wind through main level*New washer and dryer included*Added ceiling fans*Professionally landscaped backyard boasting a two level stamped concrete patio with built-in BBQ and gas firepit overlooking level yard and open space behind with room for all activities-a truly serene outdoor oasis for gathering with loved ones, morning coffee, happy hours or dining al fresco*Award winning Cherry Creek Schools*Close proximity to E470, Arapahoe Rd, upscale shopping and dining at Southlands, popular golf courses, parks, trails and more!
Property Level and Sizes
SqFt Lot
6235.00
Lot Features
Breakfast Nook, Built-in Features, Ceiling Fan(s), Eat-in Kitchen, Five Piece Bath, Granite Counters, High Ceilings, Jet Action Tub, Kitchen Island, Open Floorplan, Pantry, Primary Suite, Sound System, Walk-In Closet(s)
Lot Size
0.14
Basement
Full,Interior Entry/Standard,Unfinished
Interior Details
Interior Features
Breakfast Nook, Built-in Features, Ceiling Fan(s), Eat-in Kitchen, Five Piece Bath, Granite Counters, High Ceilings, Jet Action Tub, Kitchen Island, Open Floorplan, Pantry, Primary Suite, Sound System, Walk-In Closet(s)
Appliances
Dishwasher, Dryer, Microwave, Oven, Range, Refrigerator, Washer
Laundry Features
Laundry Closet
Electric
Central Air
Flooring
Carpet, Tile, Wood
Cooling
Central Air
Heating
Forced Air
Fireplaces Features
Family Room, Gas
Exterior Details
Features
Barbecue, Fire Pit, Private Yard
Patio Porch Features
Front Porch,Patio
Water
Public
Sewer
Public Sewer
Land Details
PPA
4857142.86
Road Frontage Type
Public Road
Road Surface Type
Paved
Garage & Parking
Parking Spaces
1
Exterior Construction
Roof
Composition
Construction Materials
Brick, Frame, Wood Siding
Exterior Features
Barbecue, Fire Pit, Private Yard
Window Features
Window Coverings
Builder Source
Public Records
Financial Details
PSF Total
$202.38
PSF Finished
$300.09
PSF Above Grade
$300.09
Previous Year Tax
4084.00
Year Tax
2021
Primary HOA Management Type
Professionally Managed
Primary HOA Name
Tallyns Reach Metro Association
Primary HOA Phone
303-779-5710
Primary HOA Website
http://www.tallynsreachmetrodistrict.com
Primary HOA Amenities
Clubhouse,Pool
Primary HOA Fees Included
Maintenance Grounds, Snow Removal, Trash
Primary HOA Fees
225.00
Primary HOA Fees Frequency
Quarterly
Primary HOA Fees Total Annual
1105.00
Location
Schools
Elementary School
Coyote Hills
Middle School
Fox Ridge
High School
Cherokee Trail
Walk Score®
Contact me about this property
James T. Wanzeck
RE/MAX Professionals
6020 Greenwood Plaza Boulevard
Greenwood Village, CO 80111, USA
6020 Greenwood Plaza Boulevard
Greenwood Village, CO 80111, USA
- (303) 887-1600 (Mobile)
- Invitation Code: masters
- jim@jimwanzeck.com
- https://JimWanzeck.com
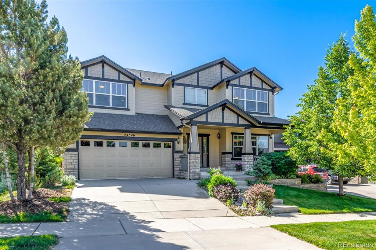
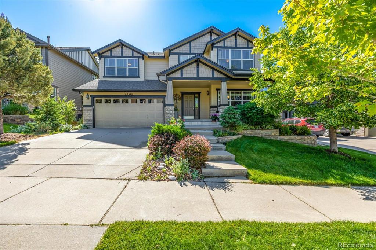
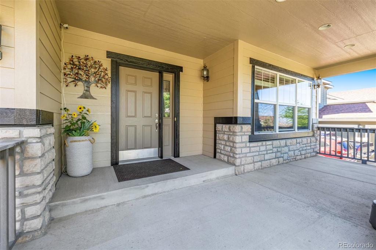
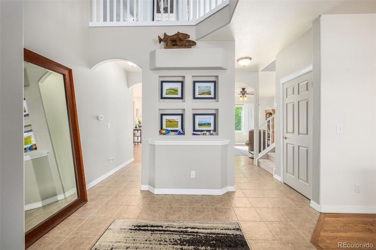
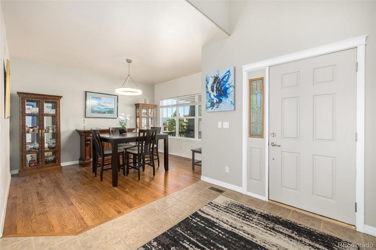
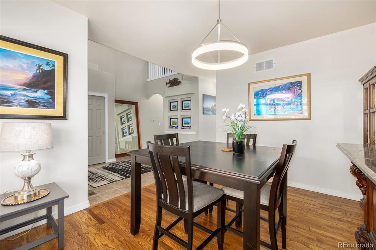
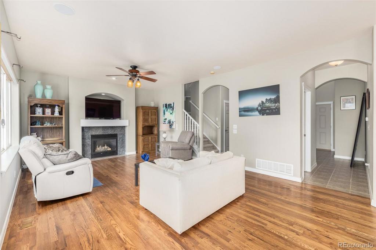
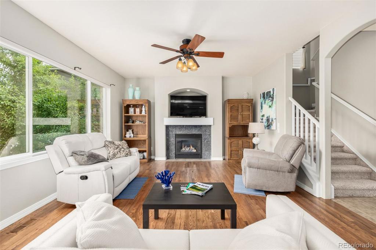
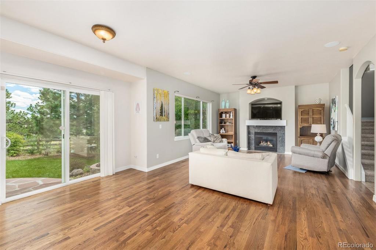
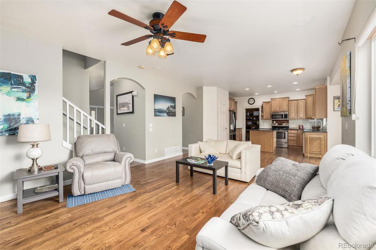
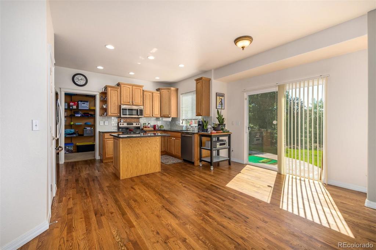
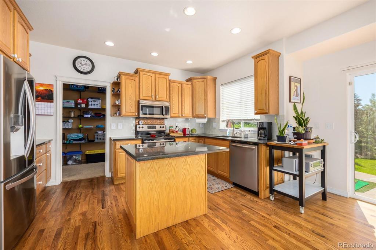
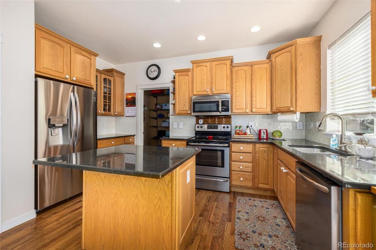
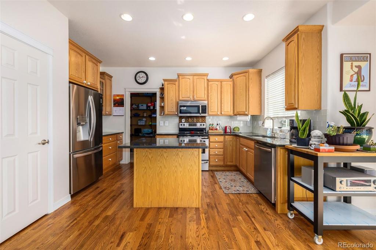
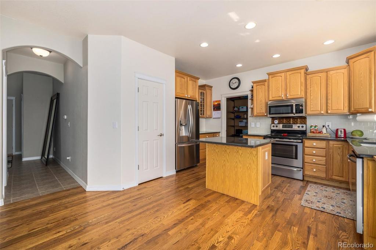
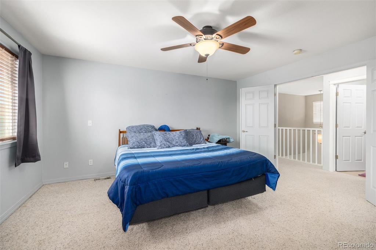
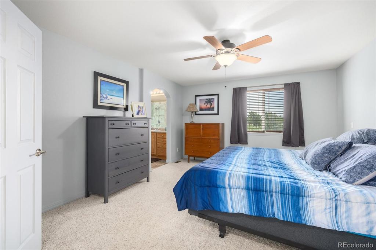
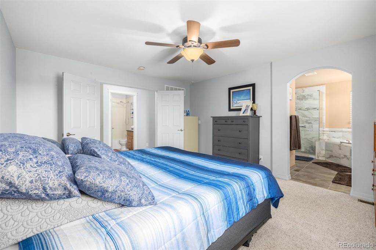
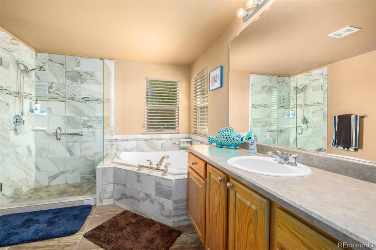
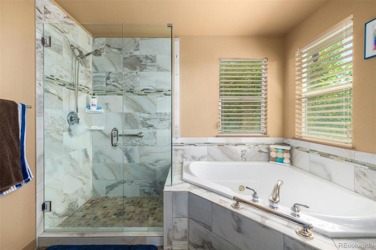
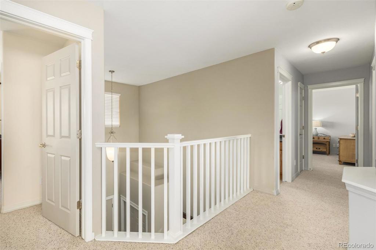
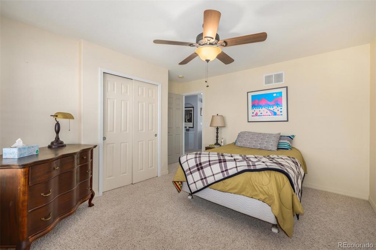
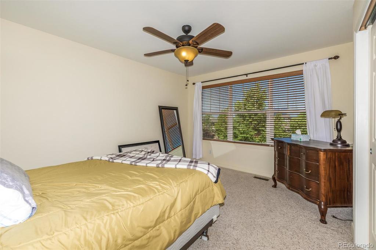
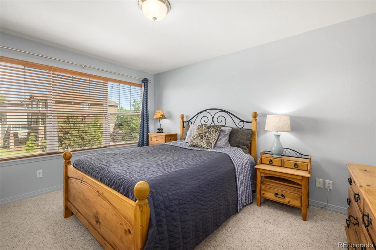
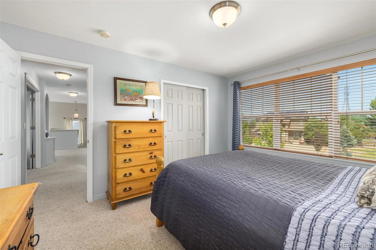
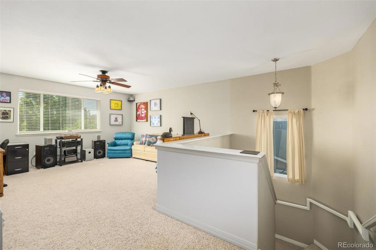
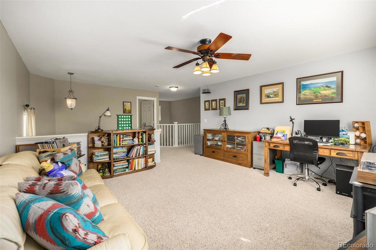
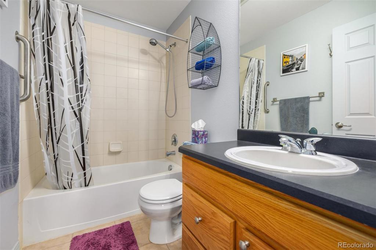
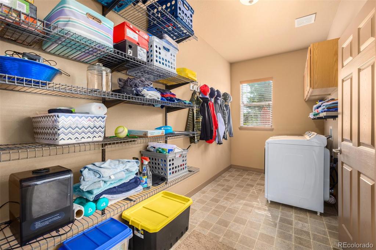
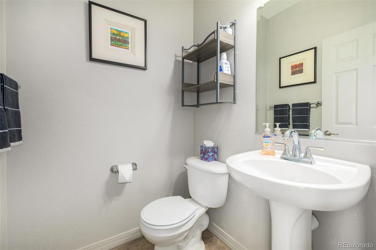
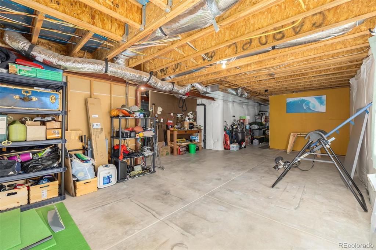
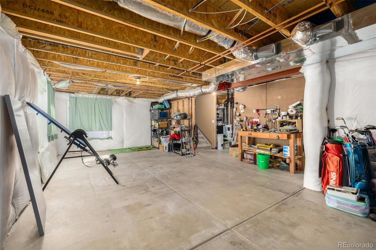
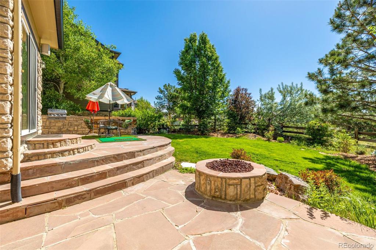
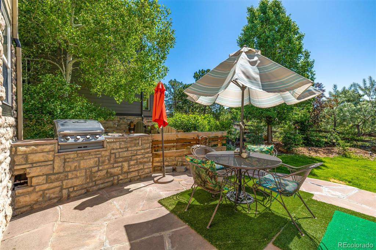
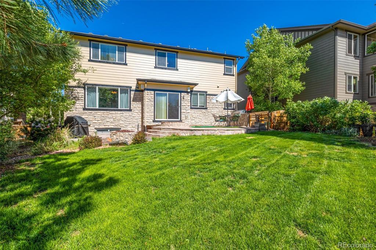
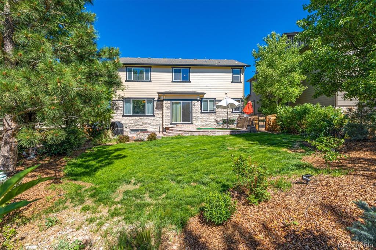
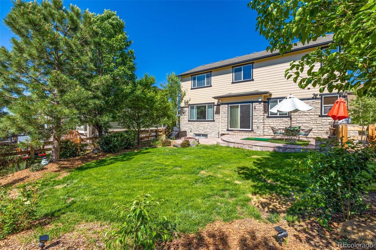
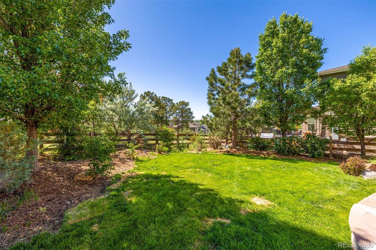


 Menu
Menu
 Schedule a Showing
Schedule a Showing

