24031 E Hinsdale Place
Aurora, CO 80016 — Arapahoe county
Price
$1,475,000
Sqft
6105.00 SqFt
Baths
4
Beds
4
Description
Nestled in a quiet cul-de-sac and backing to open space, this stunning former model home has been extensively renovated and offers unparalleled comfort and style. The exterior has been freshly painted with low-maintenance stucco siding and a durable cement tile roof. Inside, you'll find 8-foot ceilings, abundant natural light, fresh paint, new 6” baseboards, 4” trim, and high-quality LVP flooring with eco-friendly noise-reducing cork underlayment.
The home features all-new modern LED lighting, Kohler plumbing fixtures, and sleek new hardware throughout. The kitchen is a chef’s dream, complete with Monogram appliances, quartz countertops, a large farmhouse sink, white cabinetry, and undercabinet lighting. The spacious family room, with 19-foot ceilings and a cozy gas fireplace, has huge windows overlooking Sampson Gulch Creek with view of the ponds and trails.
The primary suite is a luxurious retreat with a gas fireplace, tranquil views, and a breathtaking bathroom featuring quartz tile, a standalone tub, and a rain shower with mood lighting for ultimate relaxation. The expansive walk-in closet completes this sanctuary. Each of the three guest bedrooms is generously sized, with private ¾ bathrooms and walk-in closets.
The walkout basement includes a finished game room and a large unfinished area, perfect for storage or future expansion. Outside, the landscaped yard boasts a stamped concrete driveway and patio, a large Trex deck for peaceful outdoor enjoyment, and pre-wiring for low-voltage lighting along the front sidewalk. The four-car garage is Tesla-ready, and the home is equipped with a nearly new Trane furnace, dual water heaters, and air conditioning units.
Minutes to Southlands Mall, easy access to 470, and in the Cherry Creek School District, this turn-key home is ready for your final touches. Don’t miss your chance to make it yours and take advantage of our preferred lender's special offer—a 1-year interest rate buy-down.
Property Level and Sizes
SqFt Lot
15444.00
Lot Size
0.35
Foundation Details
Concrete Perimeter
Basement
Finished, Unfinished, Walk-Out Access
Interior Details
Electric
Central Air
Cooling
Central Air
Heating
Forced Air
Exterior Details
Features
Lighting, Private Yard, Rain Gutters
Lot View
Lake, Meadow
Water
Public
Sewer
Public Sewer
Land Details
Garage & Parking
Parking Features
Electric Vehicle Charging Station(s), Insulated Garage
Exterior Construction
Roof
Concrete
Construction Materials
Frame, Stucco
Exterior Features
Lighting, Private Yard, Rain Gutters
Builder Name 1
Other
Builder Source
Public Records
Financial Details
Previous Year Tax
7328.00
Year Tax
2023
Primary HOA Name
Tallyns Reach Authority
Primary HOA Phone
303-779-5710
Primary HOA Amenities
Clubhouse, Fitness Center, Park, Parking, Pool, Tennis Court(s)
Primary HOA Fees Included
Recycling, Trash
Primary HOA Fees
250.00
Primary HOA Fees Frequency
Quarterly
Location
Schools
Elementary School
Coyote Hills
Middle School
Fox Ridge
High School
Cherokee Trail
Walk Score®
Contact me about this property
James T. Wanzeck
RE/MAX Professionals
6020 Greenwood Plaza Boulevard
Greenwood Village, CO 80111, USA
6020 Greenwood Plaza Boulevard
Greenwood Village, CO 80111, USA
- (303) 887-1600 (Mobile)
- Invitation Code: masters
- jim@jimwanzeck.com
- https://JimWanzeck.com
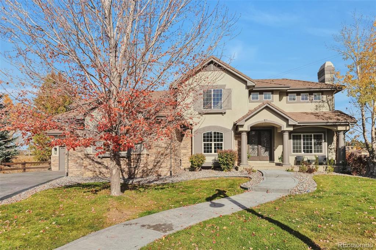
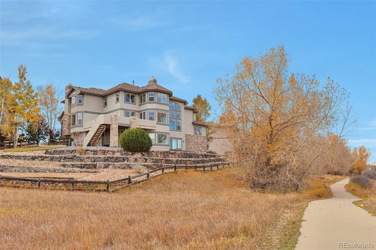
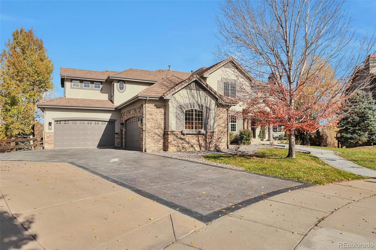
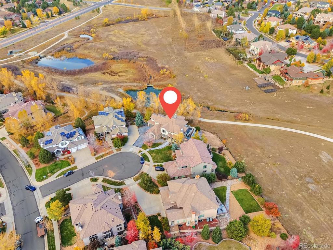
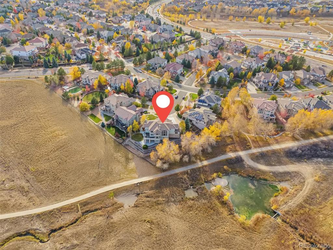
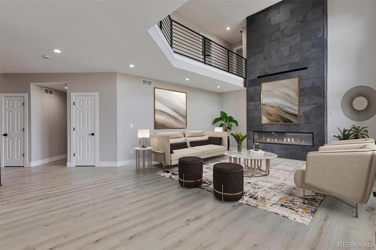
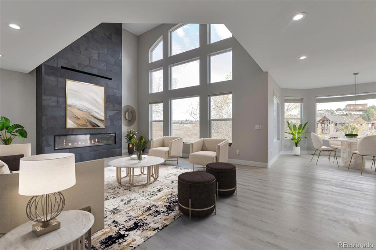
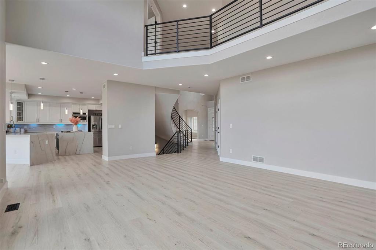
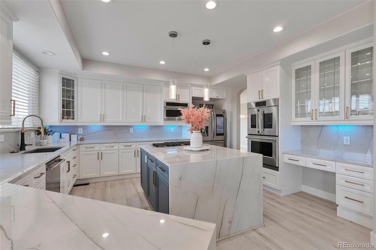
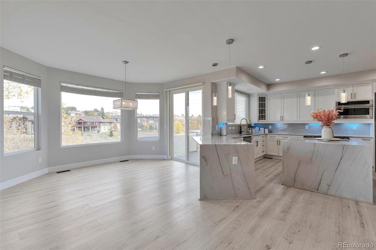
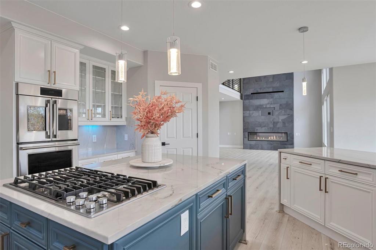
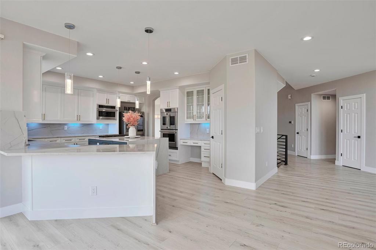
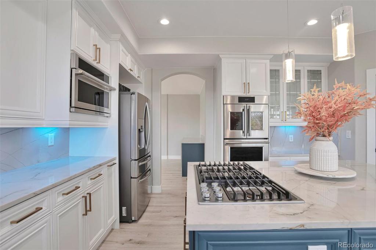
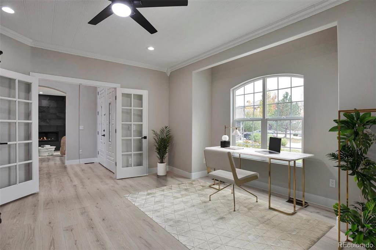
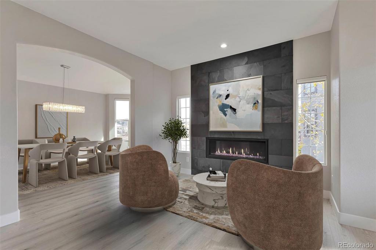
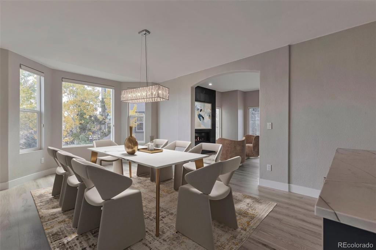
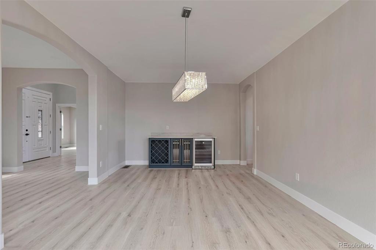
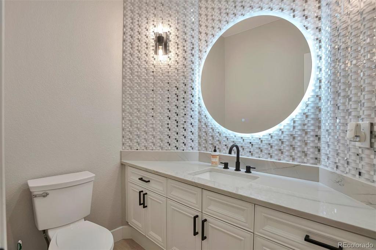
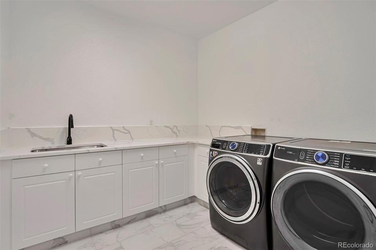
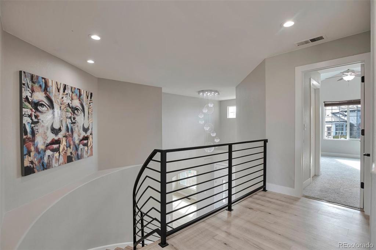
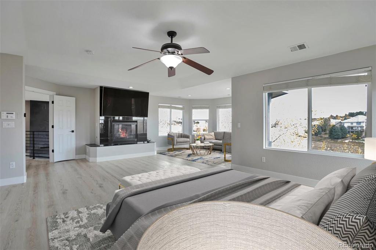
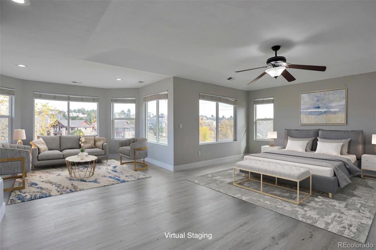
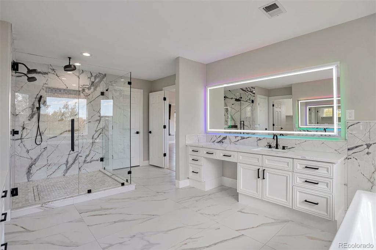
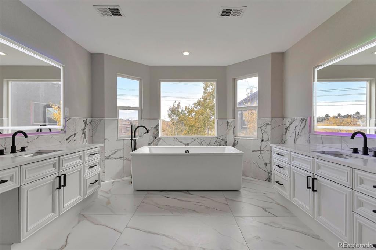
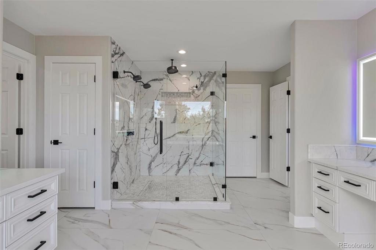
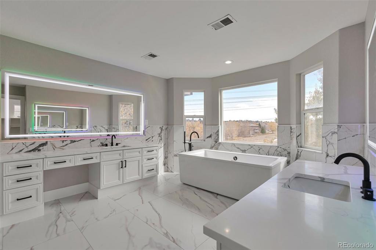
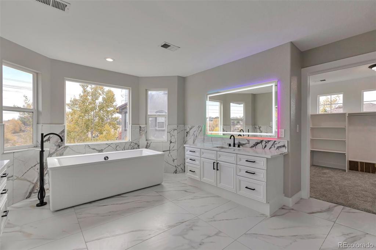
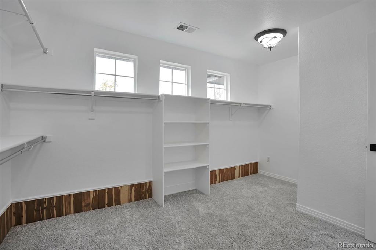
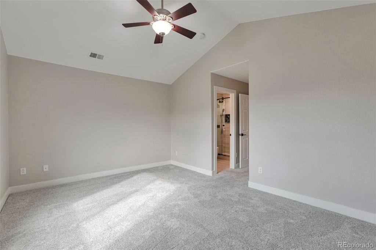
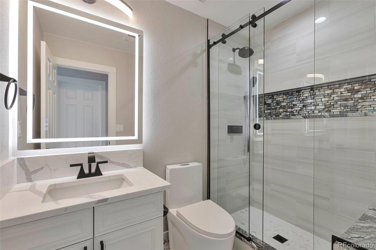
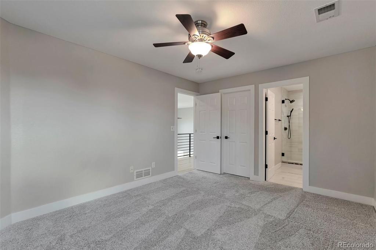
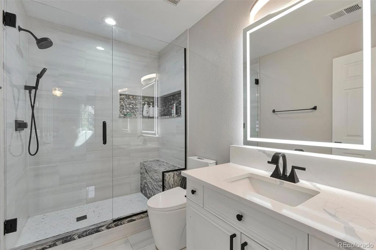
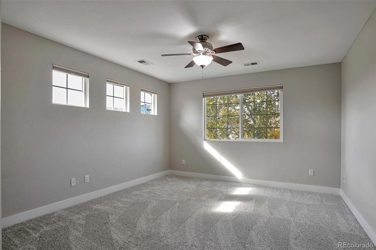
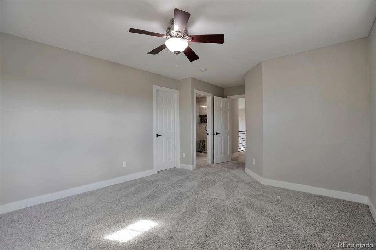
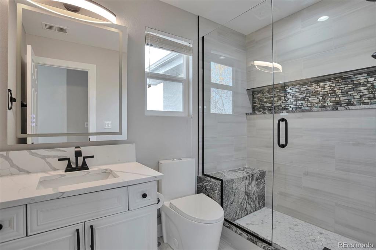
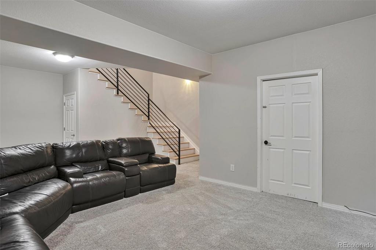
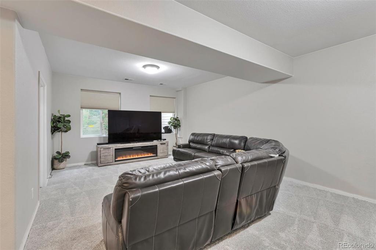
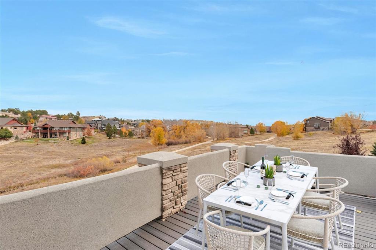


 Menu
Menu
 Schedule a Showing
Schedule a Showing

