23793 E Hinsdale Place
Aurora, CO 80016 — Arapahoe county
Price
$684,900
Sqft
3198.00 SqFt
Baths
3
Beds
3
Description
Lucky you - back on the market and fresh new price! You'll love this gorgeous home in coveted Fieldstone at Tallyn's Reach! It is set on a corner lot at the edge of a quiet cul-de-sac AND BONUS the landscaping, lawn care and snow removal are handled by the HOA. Nothing to do but enjoy! The main level is smartly laid out, maximizing natural light and upgrades abound throughout the home. The dining room, off the entry, has a dramatic tray ceiling and substantial crown molding. The open concept kitchen-living room and breakfast nook fill with natural light from ample windows at the back and side of the home. The kitchen is a cook's dream, with granite countertops, a large island, high end appliances (including a brand new dishwasher - no need to worry about supply chain issues!) and a sizable pantry. A gas fireplace and custom built feature wall in the living room elevate the chic factor of this home. Off the breakfast nook there is a covered patio, complete with gas BBQ hookup and retractable shade, made private by mature trees (pine, ash and snow crab). This home boasts a roomy primary suite with multiple windows, 5-piece bath (including jacuzzi tub) and walk in closet. The basement has two additional bedrooms, full bath, 9' ceilings, office nook and storage area. The open family room is perfect for movie night with surround sound! A/C unit and furnace with humidifier, ultraviolet light air purification and smart phone compatibility were installed May 2020 and custom window treatments included!
Property Level and Sizes
SqFt Lot
6534.00
Lot Features
Breakfast Nook, Ceiling Fan(s), Eat-in Kitchen, Entrance Foyer, Five Piece Bath, Granite Counters, Jet Action Tub, Kitchen Island, Open Floorplan, Primary Suite, Radon Mitigation System, Smart Thermostat, Walk-In Closet(s)
Lot Size
0.15
Basement
Finished,Sump Pump
Common Walls
No Common Walls
Interior Details
Interior Features
Breakfast Nook, Ceiling Fan(s), Eat-in Kitchen, Entrance Foyer, Five Piece Bath, Granite Counters, Jet Action Tub, Kitchen Island, Open Floorplan, Primary Suite, Radon Mitigation System, Smart Thermostat, Walk-In Closet(s)
Appliances
Dishwasher, Disposal, Dryer, Humidifier, Microwave, Range, Refrigerator, Self Cleaning Oven, Sump Pump, Tankless Water Heater, Washer
Laundry Features
In Unit
Electric
Central Air
Flooring
Carpet, Wood
Cooling
Central Air
Heating
Forced Air
Fireplaces Features
Living Room
Exterior Details
Features
Rain Gutters
Patio Porch Features
Covered,Patio
Water
Public
Sewer
Public Sewer
Land Details
PPA
4566000.00
Road Surface Type
Paved
Garage & Parking
Parking Spaces
1
Exterior Construction
Roof
Composition
Construction Materials
Frame, Stone, Wood Siding
Architectural Style
Traditional
Exterior Features
Rain Gutters
Window Features
Double Pane Windows, Window Coverings, Window Treatments
Builder Source
Public Records
Financial Details
PSF Total
$214.17
PSF Finished
$242.10
PSF Above Grade
$428.33
Previous Year Tax
4320.00
Year Tax
2021
Primary HOA Management Type
Professionally Managed
Primary HOA Name
Tallyn's Reach Master Association
Primary HOA Phone
303-530-0700
Primary HOA Website
http://www.tallynsreachmetrodistrict.com/index.html
Primary HOA Amenities
Clubhouse,Pool,Tennis Court(s)
Primary HOA Fees Included
Irrigation Water, Maintenance Grounds, Snow Removal, Trash
Primary HOA Fees
205.00
Primary HOA Fees Frequency
Annually
Primary HOA Fees Total Annual
3805.00
Primary HOA Status Letter Fees
$415.00
Location
Schools
Elementary School
Coyote Hills
Middle School
Fox Ridge
High School
Cherokee Trail
Walk Score®
Contact me about this property
James T. Wanzeck
RE/MAX Professionals
6020 Greenwood Plaza Boulevard
Greenwood Village, CO 80111, USA
6020 Greenwood Plaza Boulevard
Greenwood Village, CO 80111, USA
- (303) 887-1600 (Mobile)
- Invitation Code: masters
- jim@jimwanzeck.com
- https://JimWanzeck.com
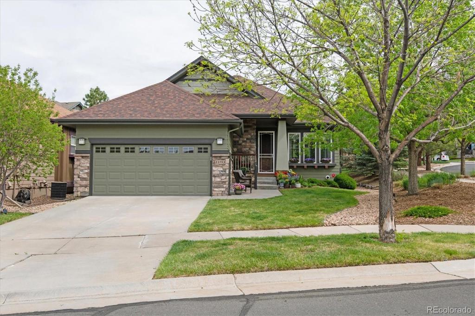
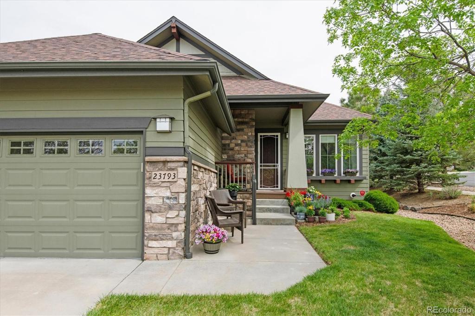
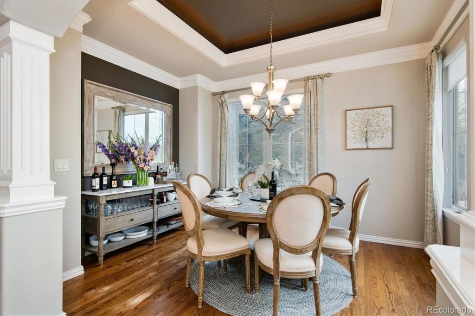
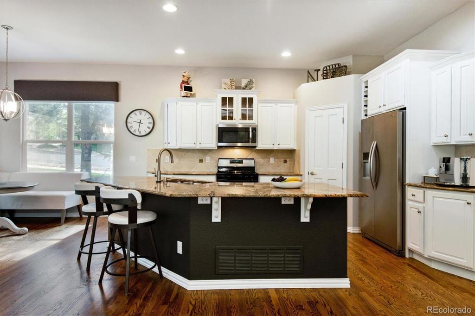
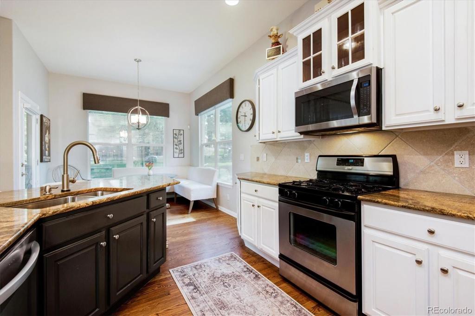
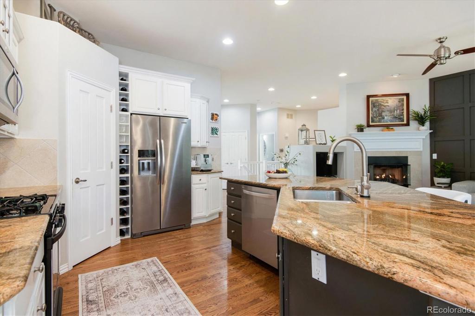
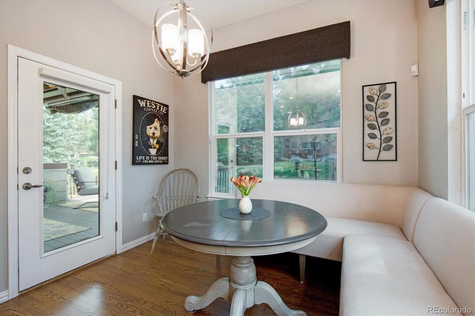
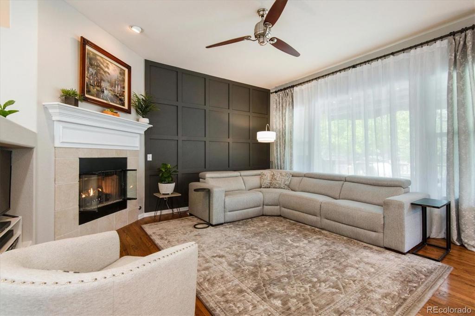
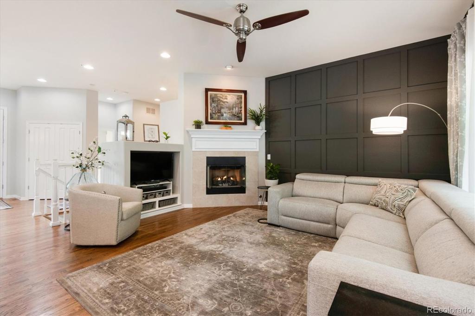
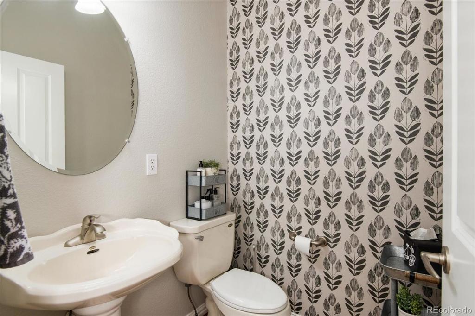
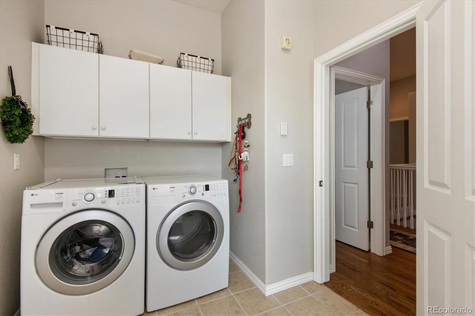
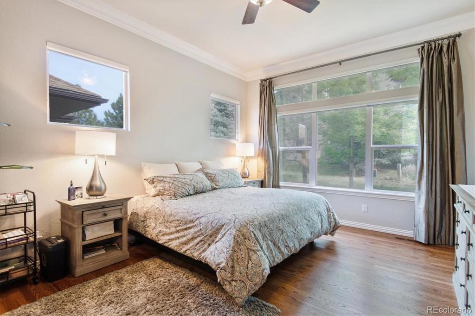
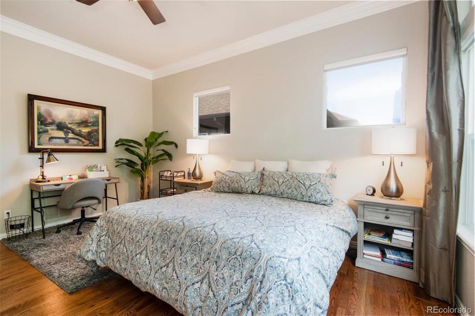
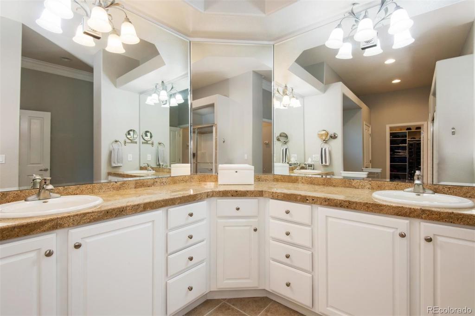
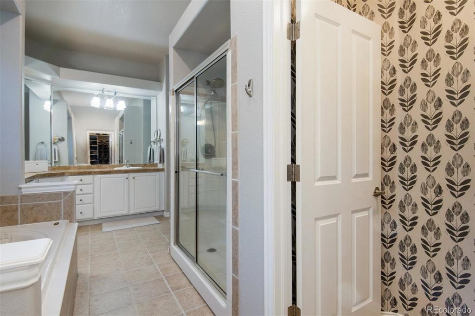
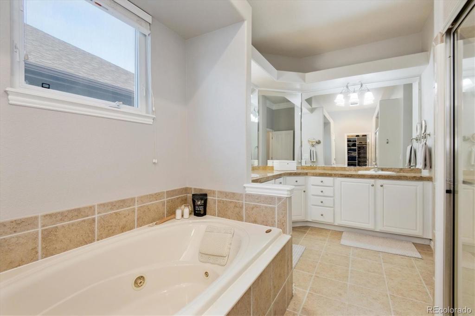
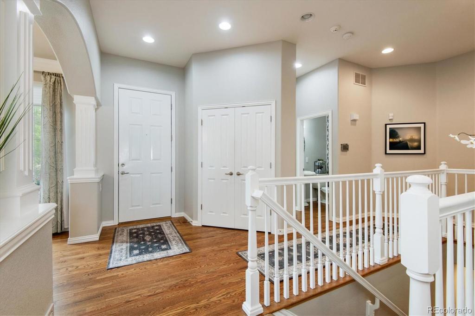
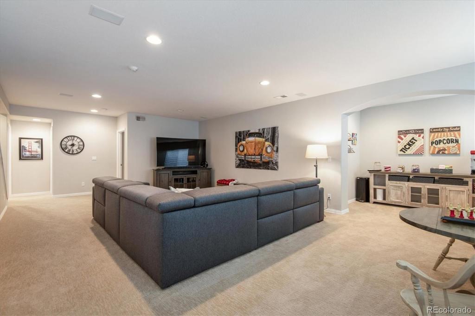
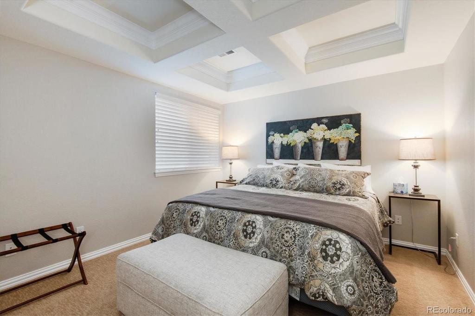
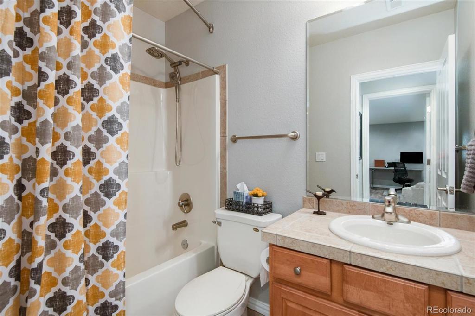
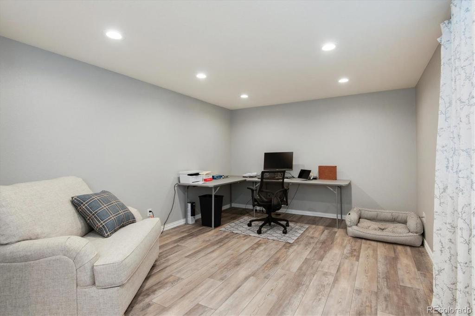
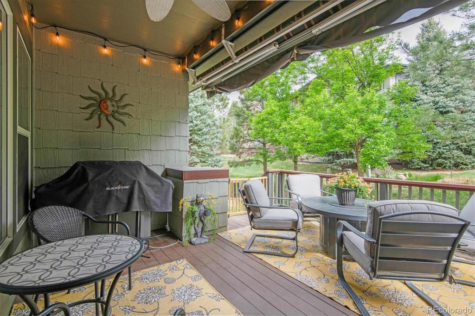
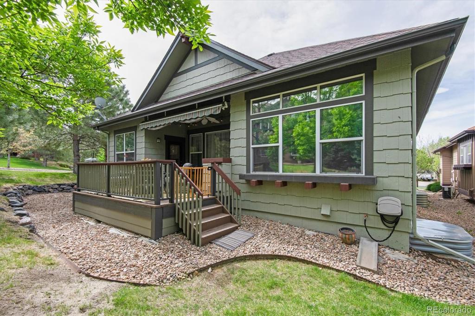
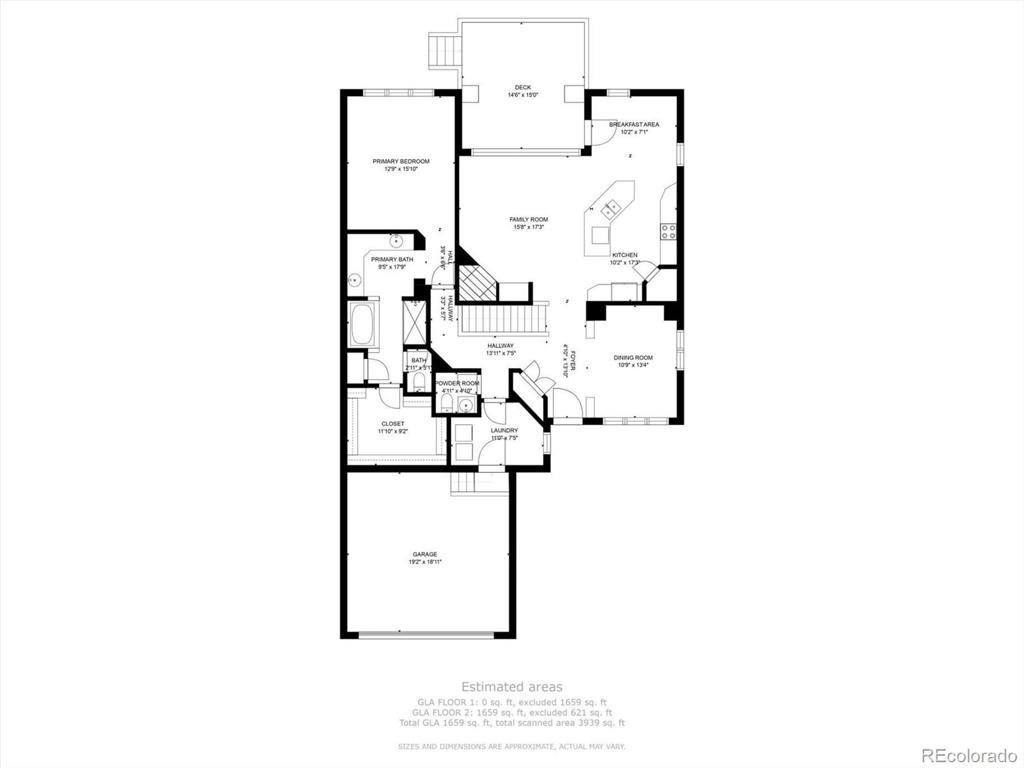
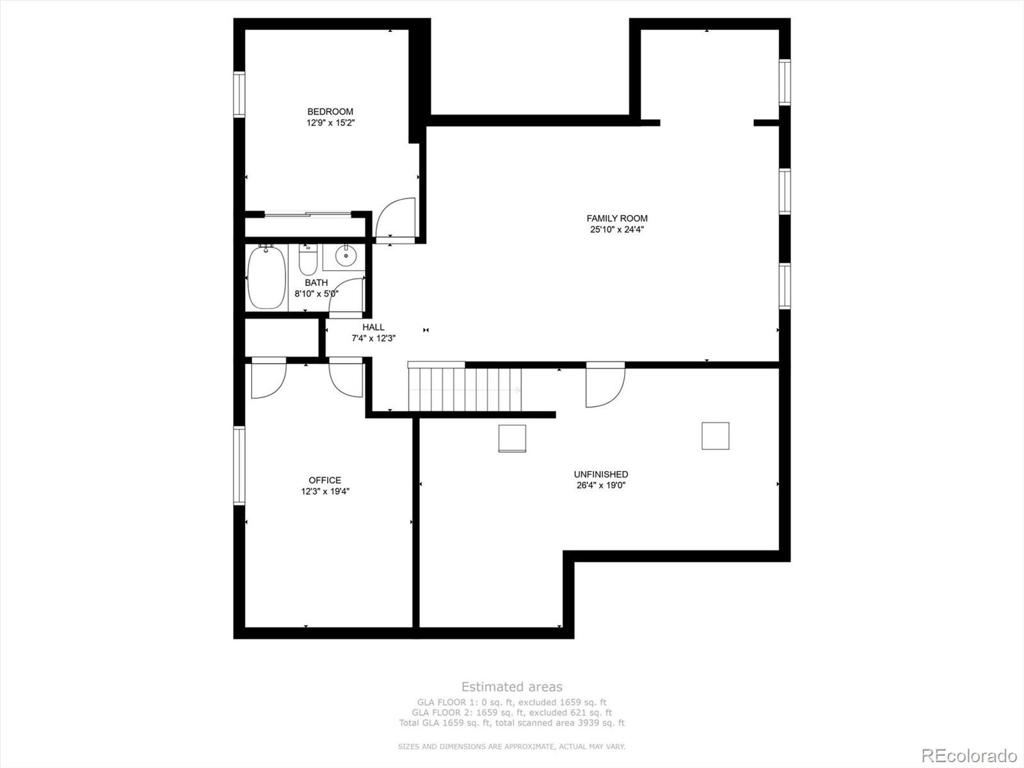
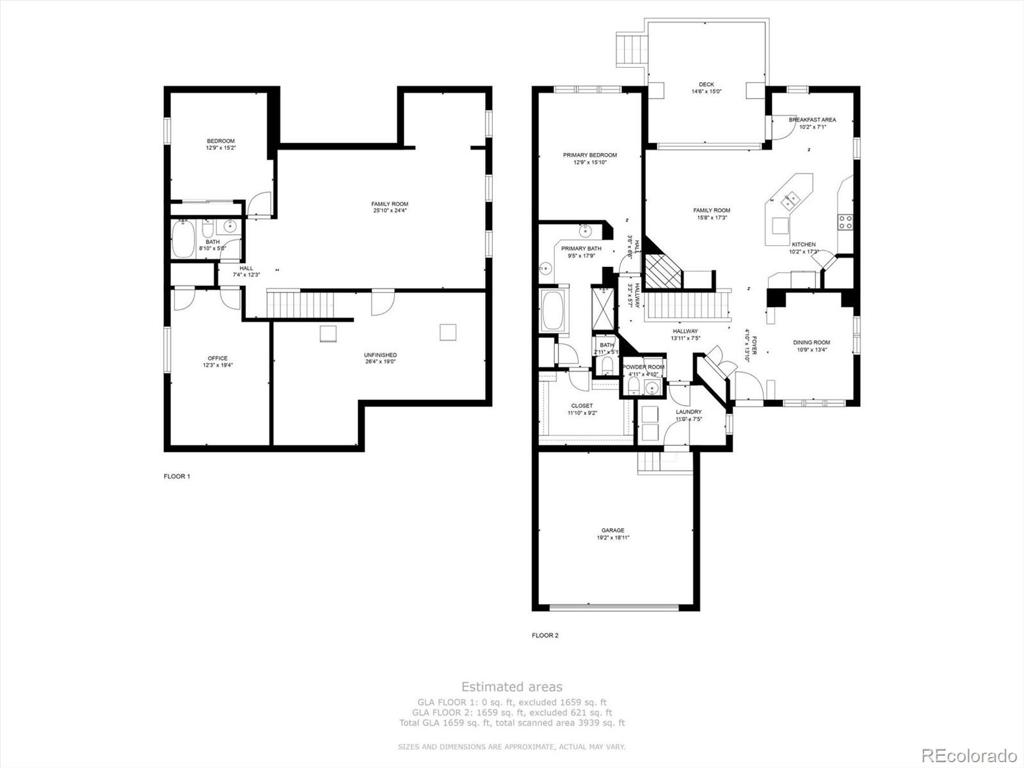


 Menu
Menu


