23352 E Glidden Drive
Aurora, CO 80016 — Douglas county
Price
$924,900
Sqft
4299.00 SqFt
Baths
5
Beds
4
Description
Better than new stunning home with newly finished basement in 2021. This lovely home is situated on an oversized lot adjacent to the neighborhood pool, park and trails with distant mountain views. The property features a highly desirable open floor plan with two story Great Room, 20 foot ceilings and gorgeous picture windows which flood the home with natural light. Exceptional finish details include luxury vinyl plank flooring, quartz countertops, muted paint colors and upgraded lighting and hardware. A fresh white gourmet Kitchen boasts a large center island with stainless steel appliances, subway tile backsplash, extensive quartz countertops and pendant lighting. Two spacious eating areas include a sun drenched Dining Room and a breakfast bar with seating for four. Stainless steel appliances include a newly added Bosch dishwasher, GE Profile oven, microwave and five burner gas cooktop. The Primary Suite is located on the main level and features a huge walk-in closet with easy access to an attached main level Laundry Room. The Primary Bathroom has a stunning oversized shower with modern finish detail throughout and separate vanities. The main floor also has a Study and Mud Room with built in bench and coat hooks. The upper level is perfectly laid out with three spacious bedrooms and a large Bonus Room complete with walk -in closet and mountain views. This space is perfect for an additional bedroom, second office or children's playroom. One upper bedroom is en-suite with a full bathroom and large walk-in closet. Two additional bedrooms are well laid out and share a hall bath. The newly finished basement is the icing on the cake in this lovely home with large rec room/media and gaming space, fitness room, storage and half bath with rough in for tub/shower already in place. The fenced yard showcases gorgeous western sunsets overlooking community open space with an extended patio with newly added stone wall and pergola with sun shades. This property is lovely!
Property Level and Sizes
SqFt Lot
10324.00
Lot Features
Ceiling Fan(s), Eat-in Kitchen, Entrance Foyer, High Ceilings, Kitchen Island, Open Floorplan, Pantry, Primary Suite, Quartz Counters, Radon Mitigation System, Smoke Free, Vaulted Ceiling(s), Walk-In Closet(s)
Lot Size
0.24
Foundation Details
Slab
Basement
Cellar,Crawl Space,Finished,Partial
Base Ceiling Height
9'
Interior Details
Interior Features
Ceiling Fan(s), Eat-in Kitchen, Entrance Foyer, High Ceilings, Kitchen Island, Open Floorplan, Pantry, Primary Suite, Quartz Counters, Radon Mitigation System, Smoke Free, Vaulted Ceiling(s), Walk-In Closet(s)
Appliances
Cooktop, Dishwasher, Disposal, Dryer, Range Hood, Refrigerator, Self Cleaning Oven, Tankless Water Heater, Washer
Electric
Central Air
Flooring
Carpet, Tile, Vinyl
Cooling
Central Air
Heating
Forced Air, Natural Gas
Fireplaces Features
Gas Log, Great Room
Utilities
Cable Available, Electricity Connected, Natural Gas Connected
Exterior Details
Features
Lighting, Private Yard
Patio Porch Features
Covered,Front Porch,Patio
Lot View
Mountain(s)
Water
Public
Sewer
Public Sewer
Land Details
PPA
3853750.00
Garage & Parking
Parking Spaces
1
Parking Features
Dry Walled, Oversized
Exterior Construction
Roof
Composition
Construction Materials
Frame, Stone, Wood Siding
Architectural Style
Contemporary
Exterior Features
Lighting, Private Yard
Window Features
Double Pane Windows, Window Coverings
Security Features
Carbon Monoxide Detector(s),Smoke Detector(s),Video Doorbell
Builder Source
Public Records
Financial Details
PSF Total
$215.14
PSF Finished
$223.51
PSF Above Grade
$301.66
Previous Year Tax
6396.00
Year Tax
2021
Primary HOA Management Type
Professionally Managed
Primary HOA Name
Rockinghorse Metropolitan District
Primary HOA Phone
303-604-5448
Primary HOA Amenities
Pool,Tennis Court(s)
Primary HOA Fees Included
Maintenance Grounds, Recycling, Trash
Primary HOA Fees
294.00
Primary HOA Fees Frequency
Quarterly
Primary HOA Fees Total Annual
1176.00
Location
Schools
Elementary School
Pine Lane Prim/Inter
Middle School
Sierra
High School
Chaparral
Walk Score®
Contact me about this property
James T. Wanzeck
RE/MAX Professionals
6020 Greenwood Plaza Boulevard
Greenwood Village, CO 80111, USA
6020 Greenwood Plaza Boulevard
Greenwood Village, CO 80111, USA
- (303) 887-1600 (Mobile)
- Invitation Code: masters
- jim@jimwanzeck.com
- https://JimWanzeck.com
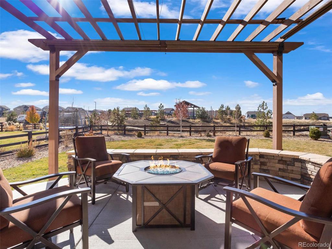
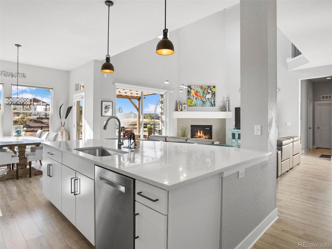
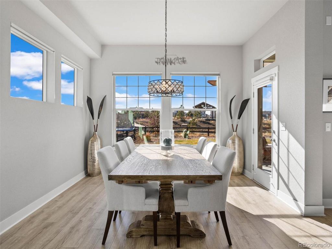
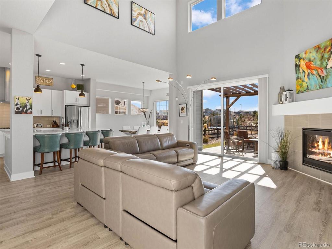
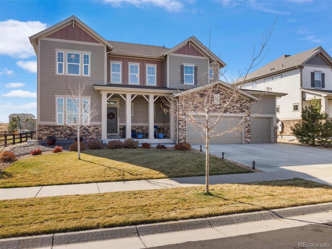
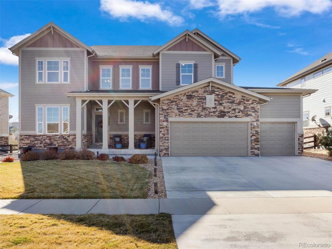
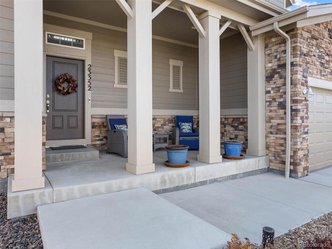
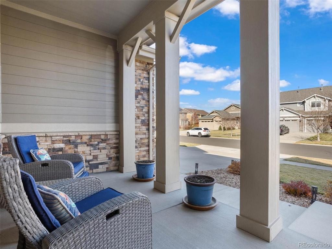
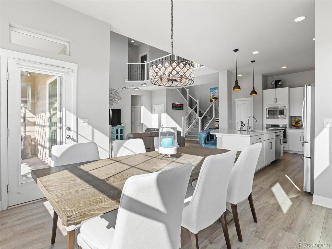
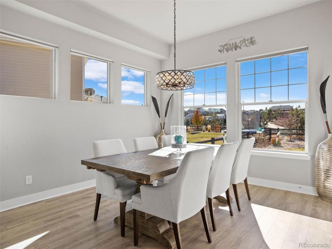
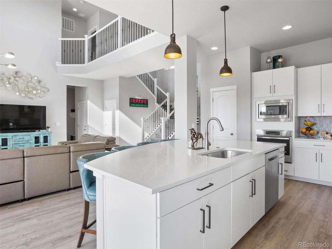
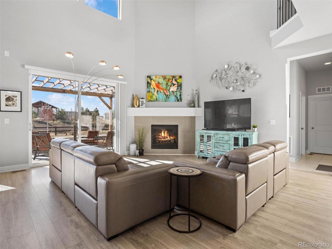
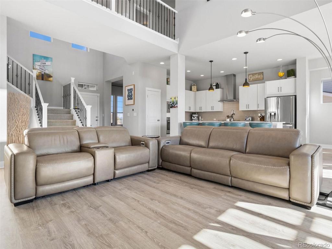
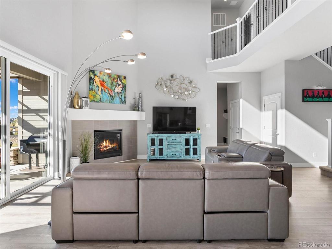
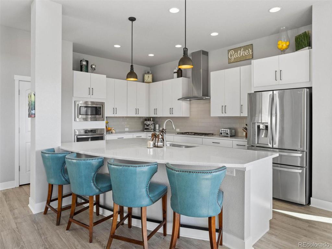
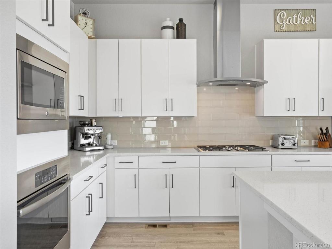
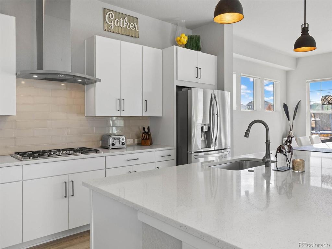
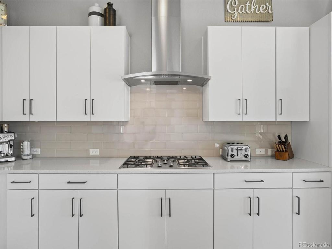
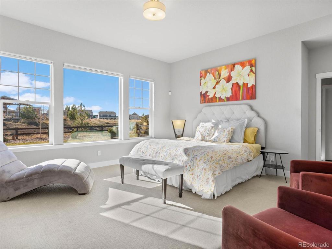
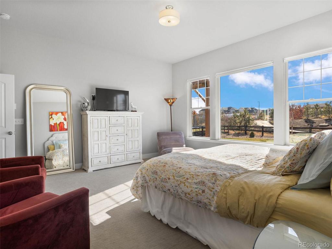
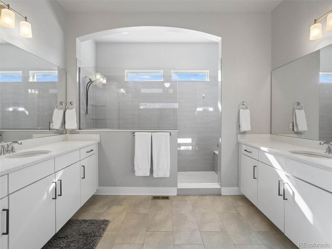
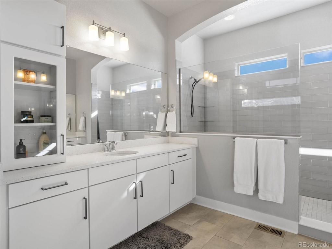
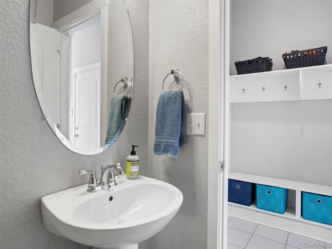
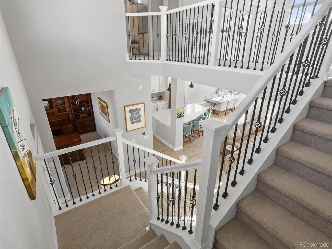
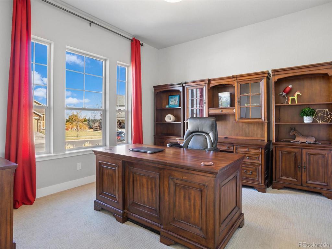
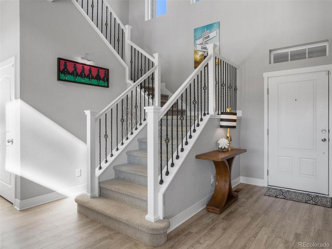
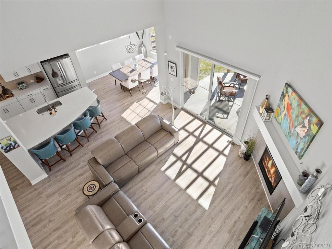
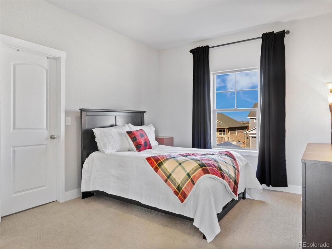
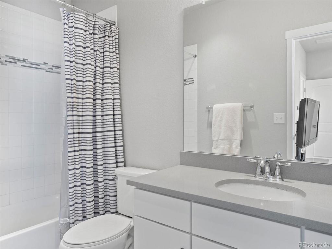
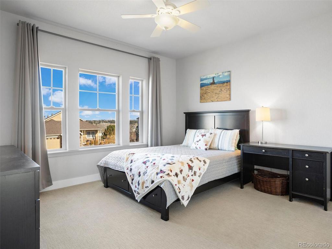
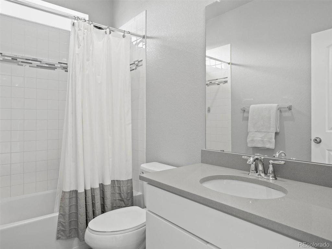
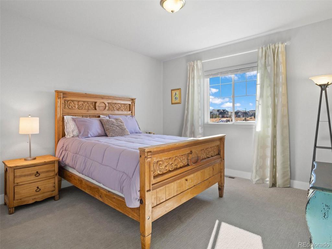
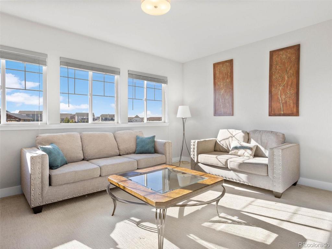
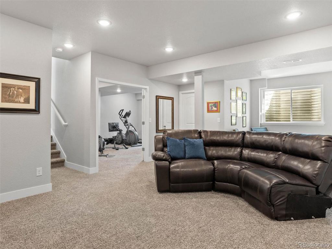
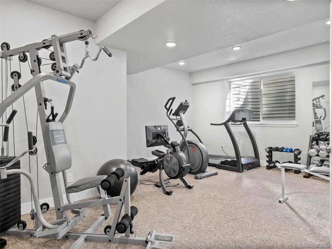
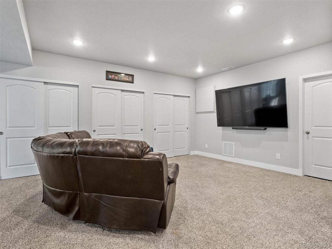
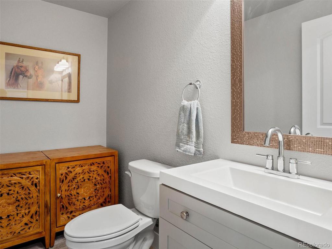
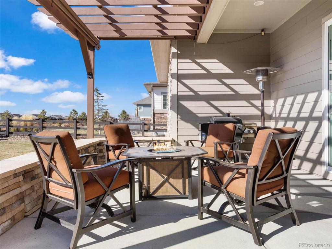
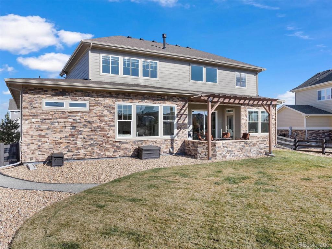
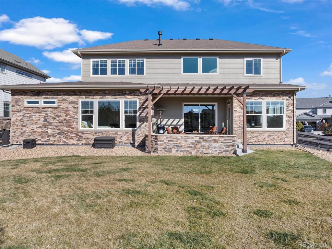


 Menu
Menu


