22643 E Long Drive
Aurora, CO 80016 — Arapahoe county
Price
$885,000
Sqft
4828.00 SqFt
Baths
4
Beds
4
Description
*** EXPIRED BUT NEW ERTS IN PLACE! Tucked quietly away near the clubhouse in the gated Heritage Eagle Bend golf community, this stunningly remodeled home, redone from top to bottom, sets the standard for quality and caliber in this upscale 45+ active adult neighborhood (45 is the new 35!). Perfectly situated on the west side of Gartrell on a private, elevated location with mountain views and a short walk (or golf cart ride) to the clubhouse--the hub of Heritage Eagle Bend activities and facilities offering a resort lifestyle on a championship golf course with world class amenities. Want a home already completely and tastefully updated so you can just move in? Modern, open concept layout painstakingly updated with quality finishes. Enter into a spacious, open and bright main living area with walls of sunny windows, gleaming stylish floors and welcoming fireplace. Gourmet kitchen completely updated with taste and quality, including the stunning granite island, matching granite countertops, stainless steel appliances and tons of modern cabinets. Sunlit, fully-renovated primary suite plus another convenient, ensuite remodeled bedroom/bath on the main level. Lovely designer powder room. Roomy flexible office space. Entertain al fresco and watch the sunset from the upper deck with pergola or lower patio. Full walkout finished basement provides more quality living space with a bright and roomy rec area, cool granite wet bar, built-in bookshelves, loads of storage and even a state of the art theater room--plus 2 bedrooms and a lovely updated bath. Top amenities include: award winning 18-hole golf course, huge clubhouse with restaurant/bar, meeting rooms, ballroom, gym, indoor and outdoor pools, tennis/pickleball courts. Easy lock-and-leave, low maintenance lifestyle--the association covers it. Superb access: close to E-470 for trips to Downtown, DTC, DIA, and Mountains, plus loads of dining and entertainment at nearby Southlands. Solar system too! More at: www.heritageeaglebend.com
Property Level and Sizes
SqFt Lot
10846.00
Lot Features
Eat-in Kitchen, Five Piece Bath, Open Floorplan, Primary Suite, Smoke Free, Walk-In Closet(s), Wet Bar, Wired for Data
Lot Size
0.25
Basement
Finished,Full,Walk-Out Access
Interior Details
Interior Features
Eat-in Kitchen, Five Piece Bath, Open Floorplan, Primary Suite, Smoke Free, Walk-In Closet(s), Wet Bar, Wired for Data
Appliances
Cooktop, Dishwasher, Disposal, Double Oven, Microwave, Oven, Refrigerator, Self Cleaning Oven
Laundry Features
In Unit
Electric
Central Air
Flooring
Carpet, Tile
Cooling
Central Air
Heating
Forced Air, Natural Gas
Fireplaces Features
Gas, Gas Log, Kitchen, Living Room
Utilities
Cable Available, Electricity Available, Internet Access (Wired), Natural Gas Available, Phone Available
Exterior Details
Features
Private Yard
Patio Porch Features
Covered,Deck,Front Porch,Patio
Lot View
Golf Course,Mountain(s)
Water
Public
Sewer
Public Sewer
Land Details
PPA
3540000.00
Road Frontage Type
Public Road
Road Responsibility
Public Maintained Road
Road Surface Type
Paved
Garage & Parking
Parking Spaces
1
Parking Features
Finished, Insulated, Lift, Lighted
Exterior Construction
Roof
Composition
Construction Materials
Brick, Frame
Architectural Style
Contemporary
Exterior Features
Private Yard
Window Features
Double Pane Windows, Window Coverings
Security Features
Carbon Monoxide Detector(s),Smoke Detector(s)
Builder Source
Public Records
Financial Details
PSF Total
$183.31
PSF Finished
$211.42
PSF Above Grade
$366.61
Previous Year Tax
4614.00
Year Tax
2022
Primary HOA Management Type
Professionally Managed
Primary HOA Name
Heritage Eagle Bend Master Association
Primary HOA Phone
(303) 693-7788
Primary HOA Website
https://heritageeaglebend.com/
Primary HOA Amenities
Clubhouse,Fitness Center,Gated,Golf Course,Pool,Spa/Hot Tub,Tennis Court(s),Trail(s)
Primary HOA Fees Included
Capital Reserves, Maintenance Grounds, Road Maintenance, Trash
Primary HOA Fees
316.00
Primary HOA Fees Frequency
Monthly
Primary HOA Fees Total Annual
3792.00
Location
Schools
Elementary School
Coyote Hills
Middle School
Fox Ridge
High School
Cherokee Trail
Walk Score®
Contact me about this property
James T. Wanzeck
RE/MAX Professionals
6020 Greenwood Plaza Boulevard
Greenwood Village, CO 80111, USA
6020 Greenwood Plaza Boulevard
Greenwood Village, CO 80111, USA
- (303) 887-1600 (Mobile)
- Invitation Code: masters
- jim@jimwanzeck.com
- https://JimWanzeck.com
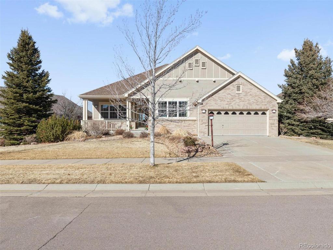
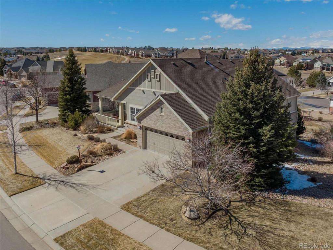
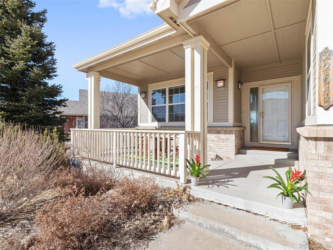
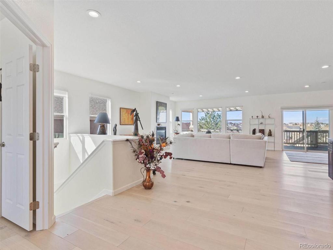
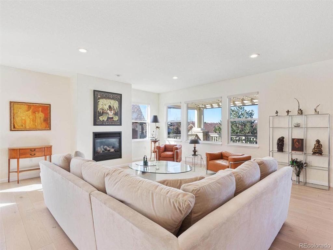
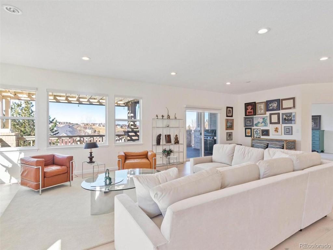
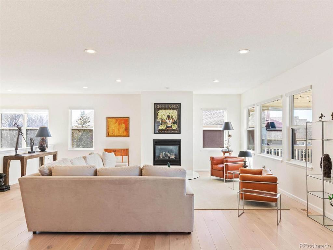
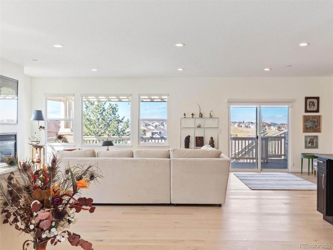
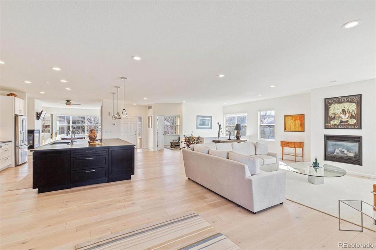
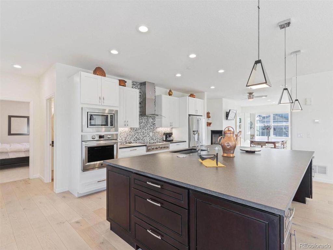
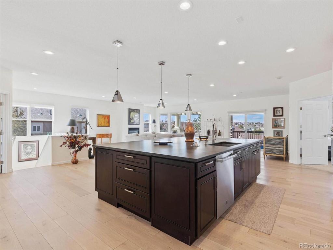
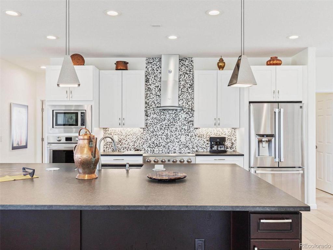
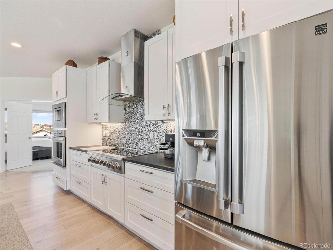
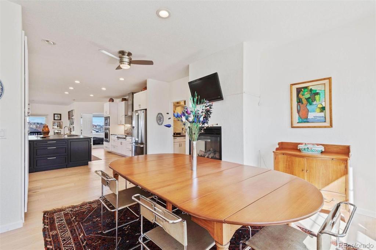
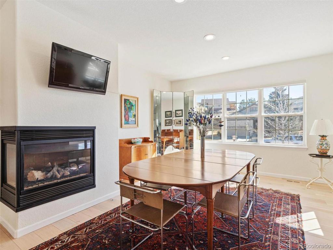
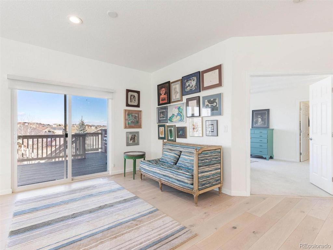
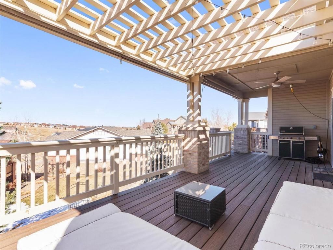
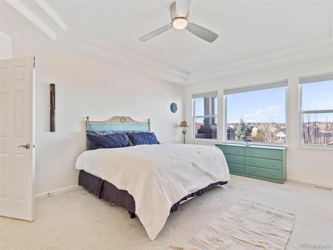
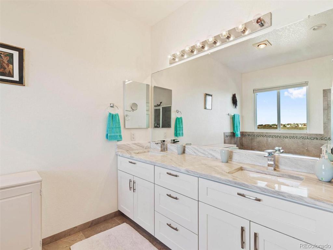
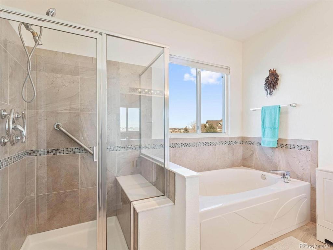
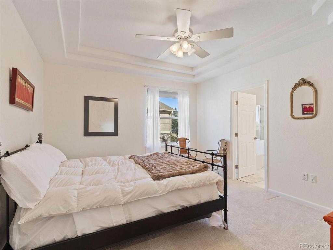
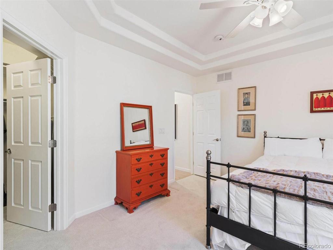
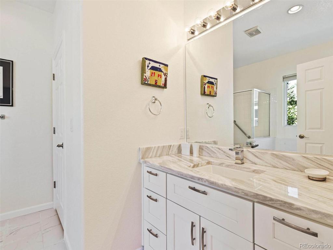
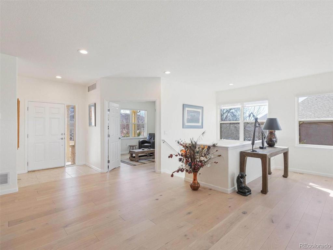
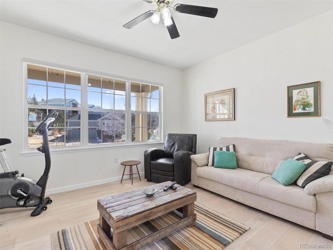
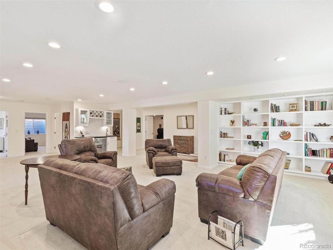
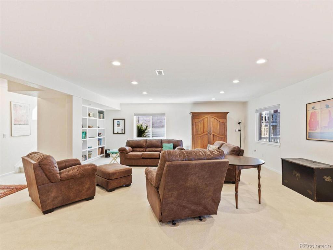
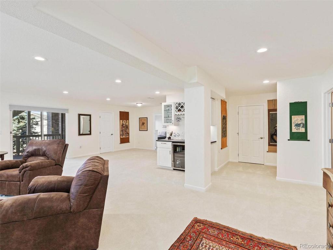
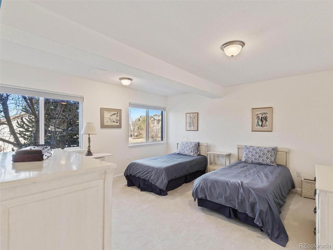
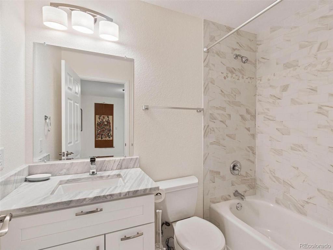
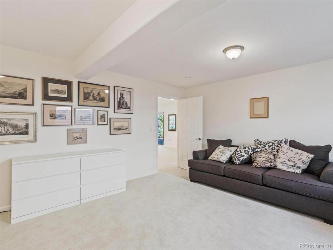
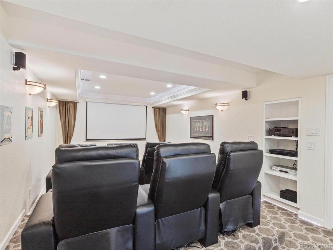
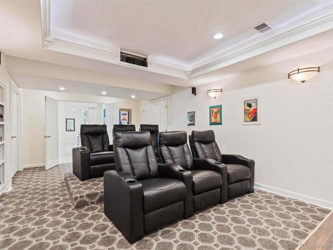
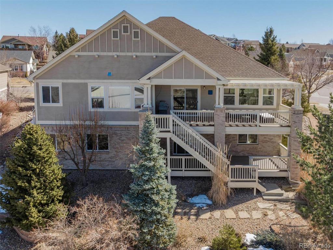
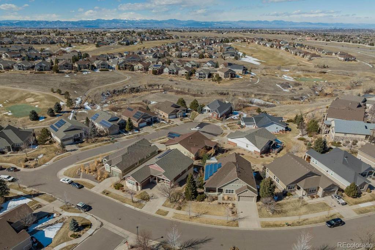
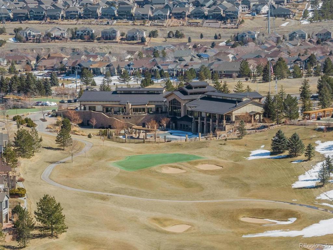
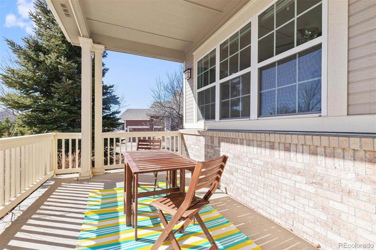
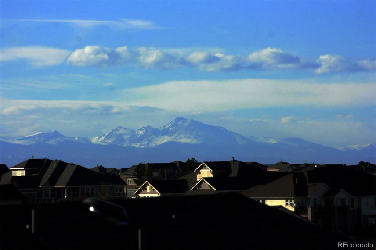
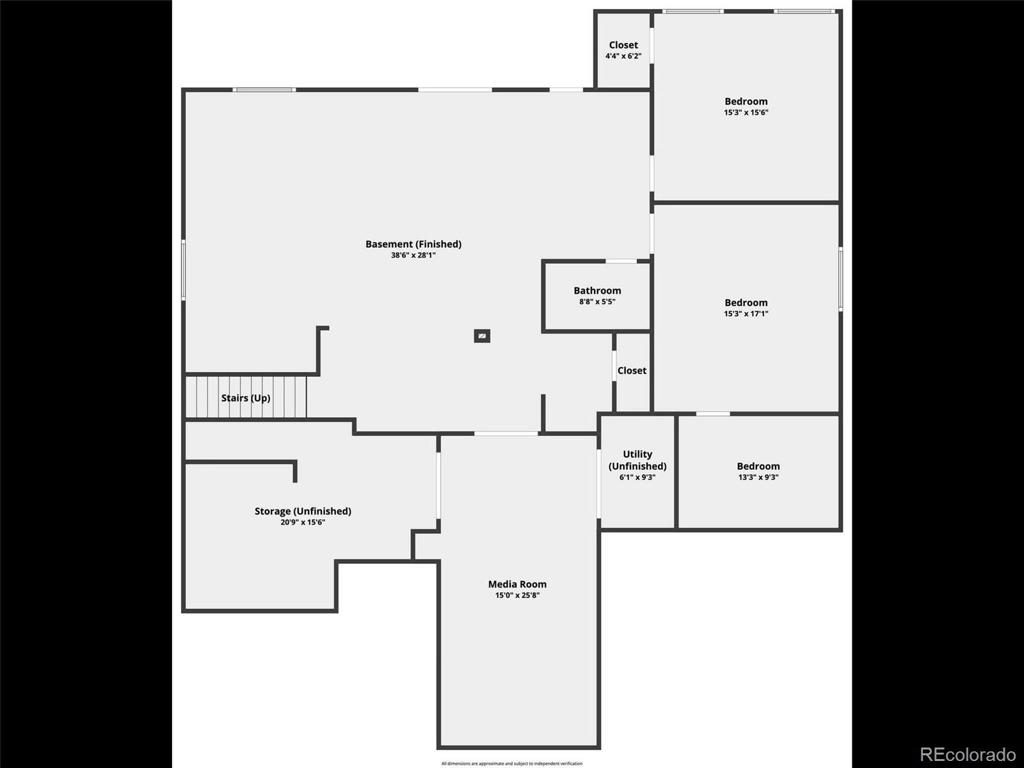
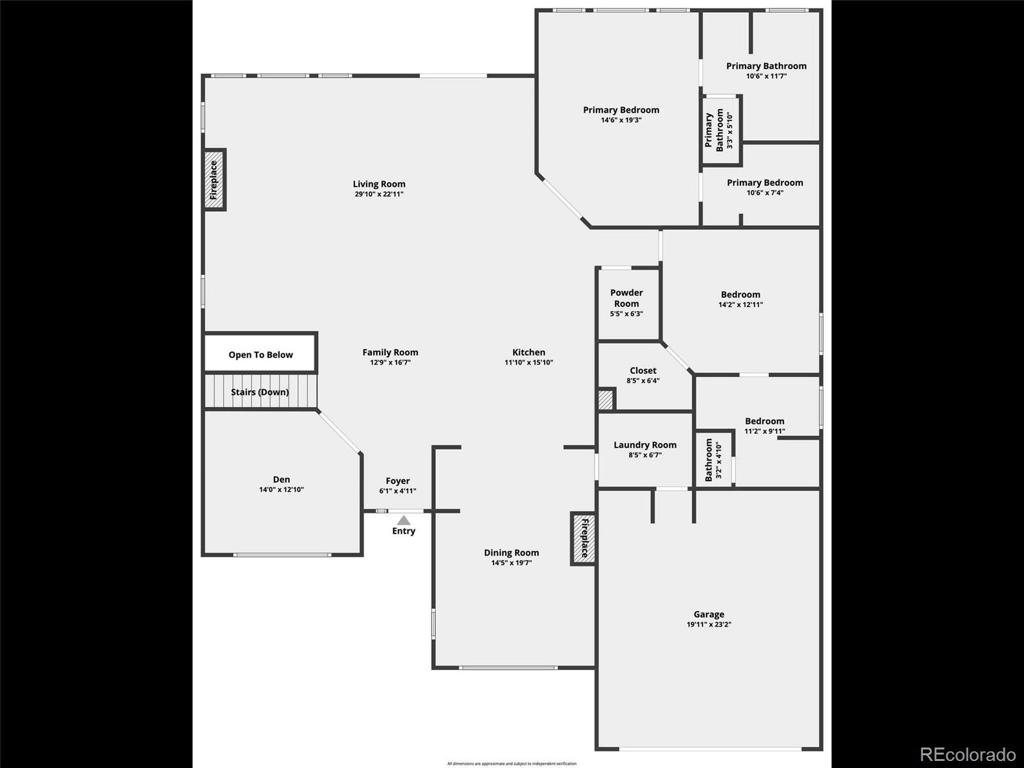


 Menu
Menu
 Schedule a Showing
Schedule a Showing

