24230 E Moraine Place
Aurora, CO 80016 — Arapahoe county
Price
$1,150,000
Sqft
4756.00 SqFt
Baths
5
Beds
6
Description
Comfort and style collide in this Tallyn’s Reach home. Nestled on over half an acre, this home boasts a prime location backing to serene open space, providing breathtaking Front Range views. A covered front porch welcomes residents inward to a functional layout drenched in streams of natural light from expansive windows. Two-story ceilings draw the eyes upward in a spacious living room anchored by a cozy fireplace. Delight in crafting recipes in an open kitchen featuring a center island, stainless steel appliances, a breakfast bar, and a butler’s pantry with a beverage fridge. Four bedrooms include a sizable primary suite boasting a 5-piece bath with a large walk-in shower and a soaking tub. Entertain effortlessly in a finished, walkout basement flaunting a media room with built-ins and surround-sound speakers, a wet bar, and plenty of flex space. Beautiful landscaping surrounds a backyard oasis showcasing a stone patio, a built-in gas firepit, an in-ground trampoline, and a basketball court.
Property Level and Sizes
SqFt Lot
22161.00
Lot Features
Breakfast Nook, Built-in Features, Ceiling Fan(s), Eat-in Kitchen, Entrance Foyer, Five Piece Bath, Granite Counters, High Ceilings, High Speed Internet, In-Law Floor Plan, Jack & Jill Bathroom, Jet Action Tub, Kitchen Island, Laminate Counters, Open Floorplan, Pantry, Primary Suite, Quartz Counters, Smart Thermostat, Sound System, Hot Tub, Utility Sink, Vaulted Ceiling(s), Walk-In Closet(s), Wet Bar
Lot Size
0.51
Foundation Details
Concrete Perimeter, Slab
Basement
Finished, Full, Sump Pump, Walk-Out Access
Interior Details
Interior Features
Breakfast Nook, Built-in Features, Ceiling Fan(s), Eat-in Kitchen, Entrance Foyer, Five Piece Bath, Granite Counters, High Ceilings, High Speed Internet, In-Law Floor Plan, Jack & Jill Bathroom, Jet Action Tub, Kitchen Island, Laminate Counters, Open Floorplan, Pantry, Primary Suite, Quartz Counters, Smart Thermostat, Sound System, Hot Tub, Utility Sink, Vaulted Ceiling(s), Walk-In Closet(s), Wet Bar
Appliances
Cooktop, Dishwasher, Disposal, Double Oven, Gas Water Heater, Microwave, Refrigerator, Sump Pump, Wine Cooler
Laundry Features
In Unit
Electric
Central Air
Flooring
Carpet, Stone, Tile, Wood
Cooling
Central Air
Heating
Forced Air, Natural Gas
Fireplaces Features
Basement, Gas, Gas Log, Living Room
Utilities
Cable Available, Electricity Connected, Internet Access (Wired), Natural Gas Connected, Phone Available
Exterior Details
Features
Fire Pit, Lighting, Private Yard, Rain Gutters
Lot View
Mountain(s)
Water
Public
Sewer
Public Sewer
Land Details
Road Frontage Type
Public
Road Responsibility
Public Maintained Road
Road Surface Type
Paved
Garage & Parking
Exterior Construction
Roof
Concrete
Construction Materials
Brick, Stucco
Exterior Features
Fire Pit, Lighting, Private Yard, Rain Gutters
Window Features
Window Coverings
Security Features
Security System, Smoke Detector(s)
Builder Source
Public Records
Financial Details
Previous Year Tax
6088.00
Year Tax
2022
Primary HOA Name
Tallyn's Reach Metro District
Primary HOA Phone
303 779 5710
Primary HOA Fees
250.00
Primary HOA Fees Frequency
Quarterly
Location
Schools
Elementary School
Black Forest Hills
Middle School
Fox Ridge
High School
Cherokee Trail
Walk Score®
Contact me about this property
James T. Wanzeck
RE/MAX Professionals
6020 Greenwood Plaza Boulevard
Greenwood Village, CO 80111, USA
6020 Greenwood Plaza Boulevard
Greenwood Village, CO 80111, USA
- (303) 887-1600 (Mobile)
- Invitation Code: masters
- jim@jimwanzeck.com
- https://JimWanzeck.com
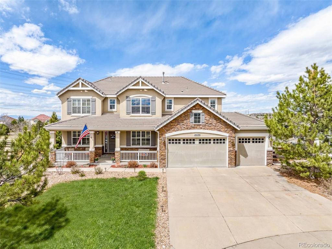
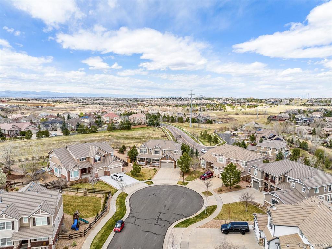
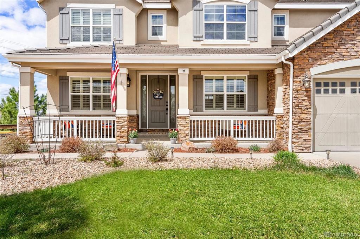
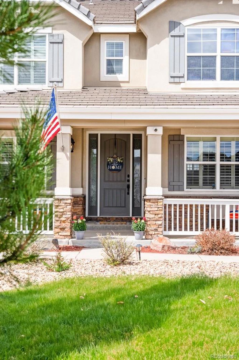
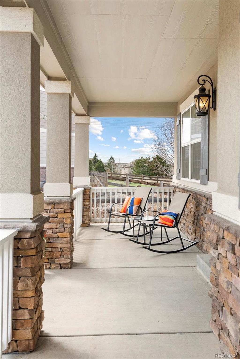
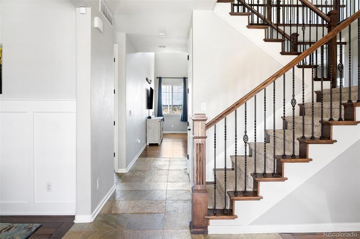
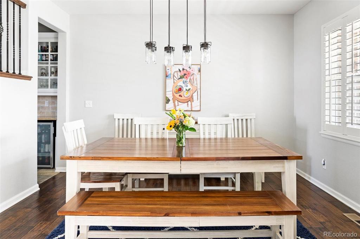
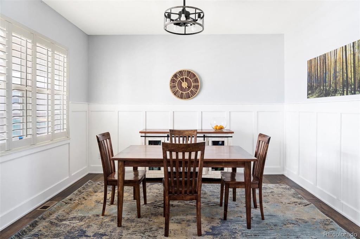
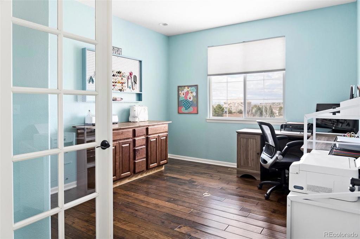
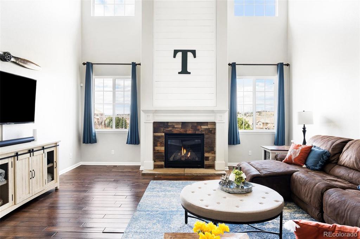
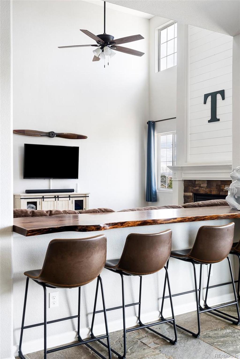
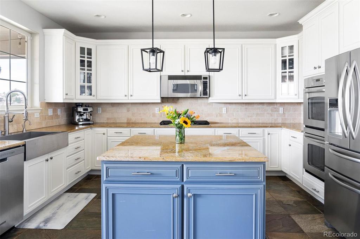
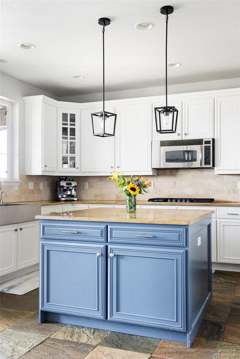
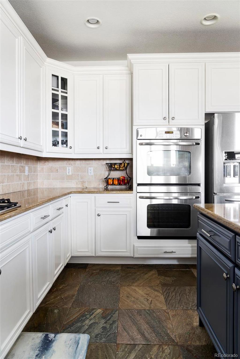
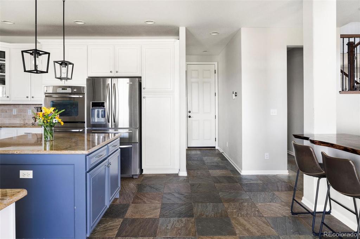
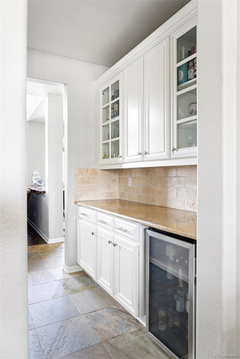
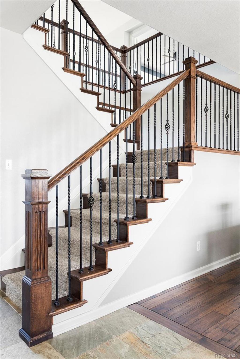
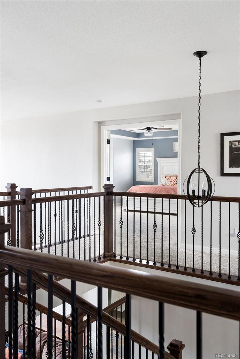
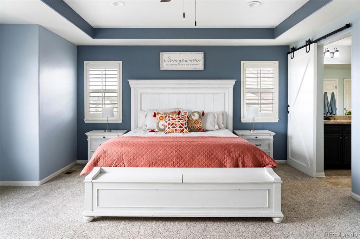
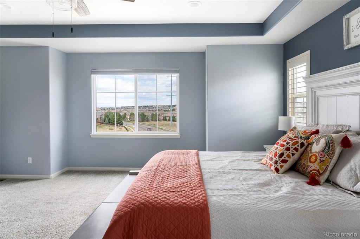
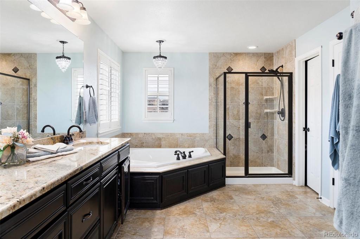
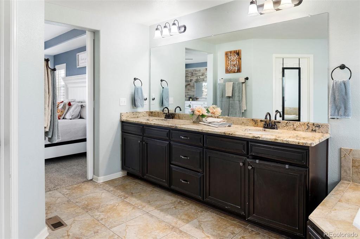
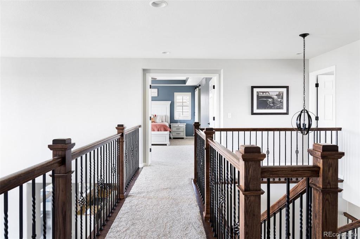
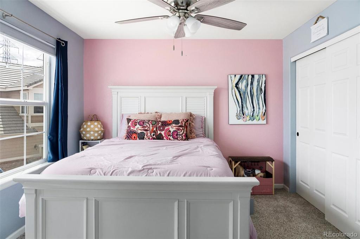
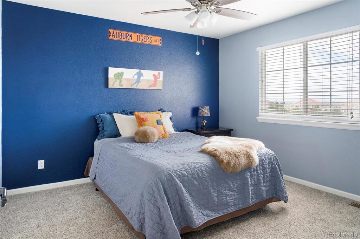
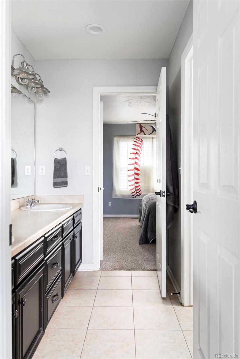
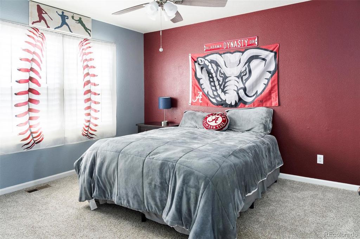
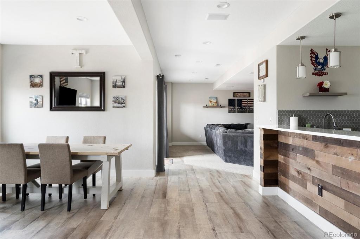
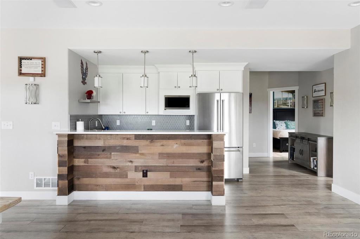
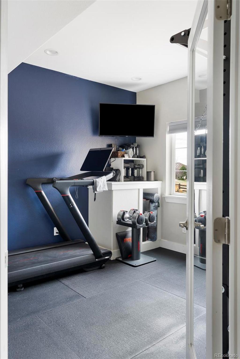
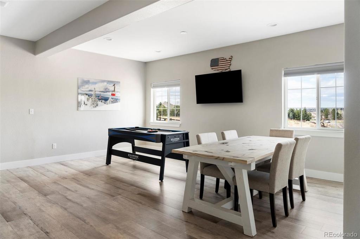
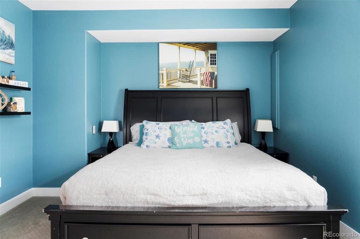
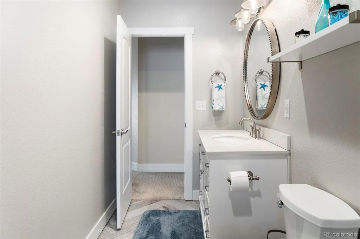
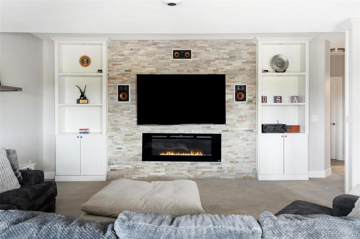
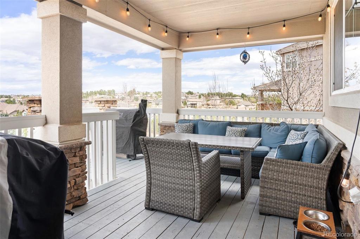
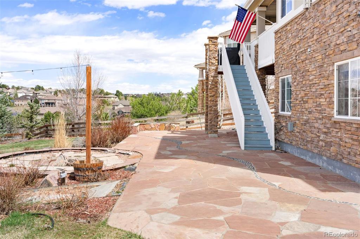
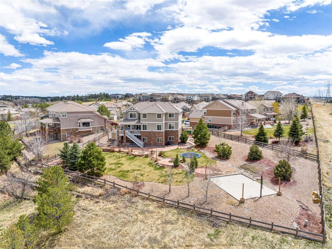
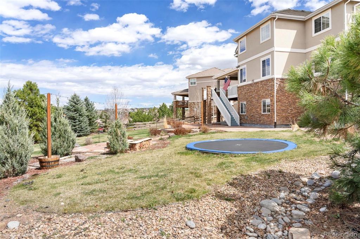
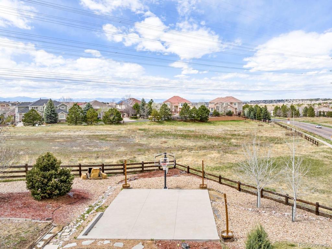
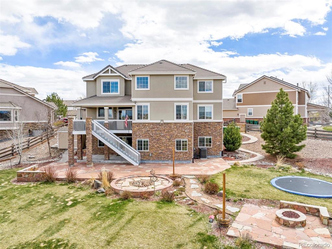


 Menu
Menu
 Schedule a Showing
Schedule a Showing

